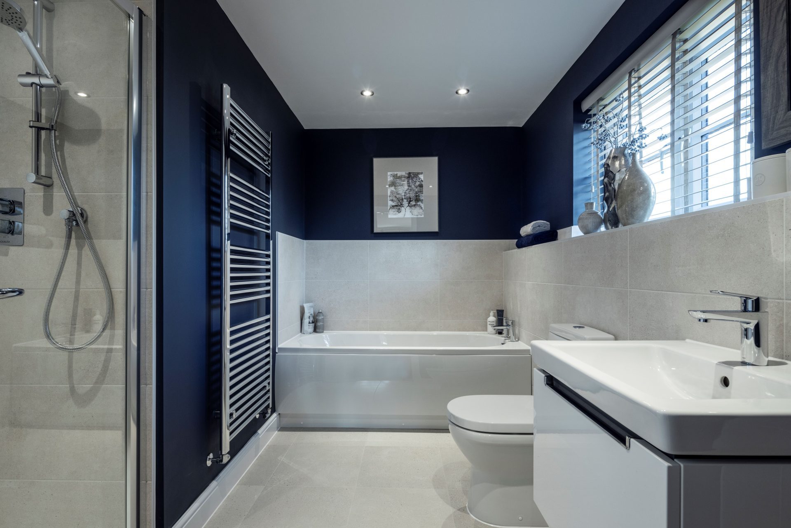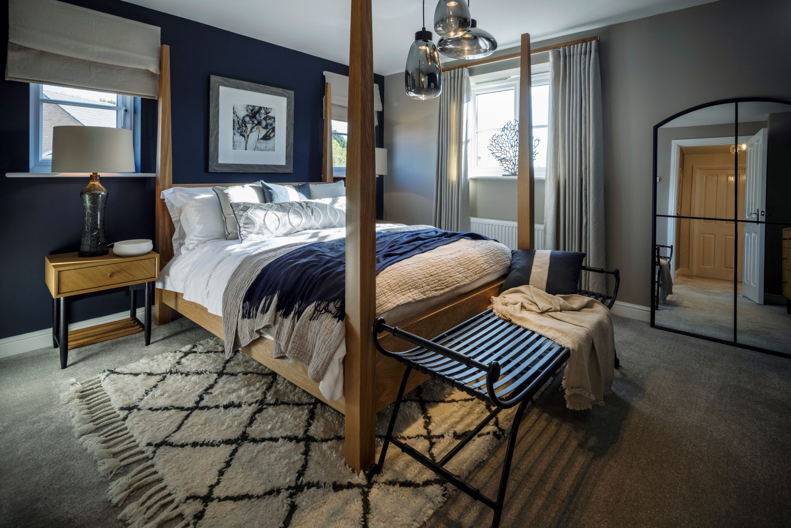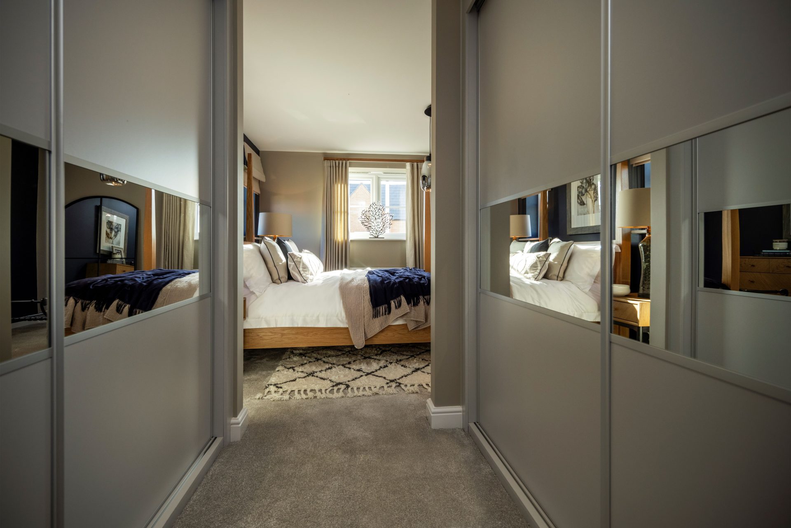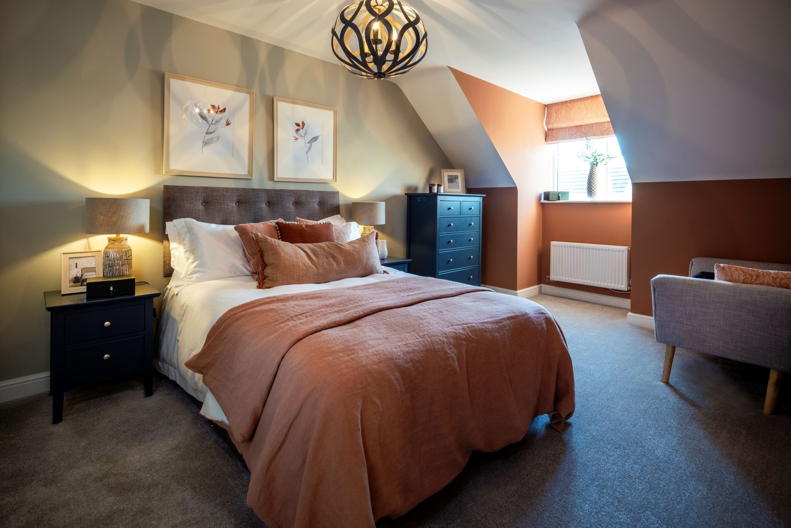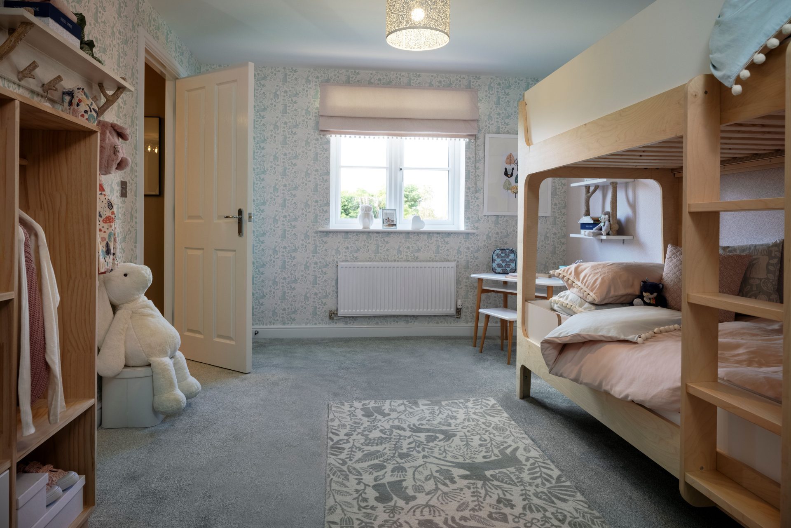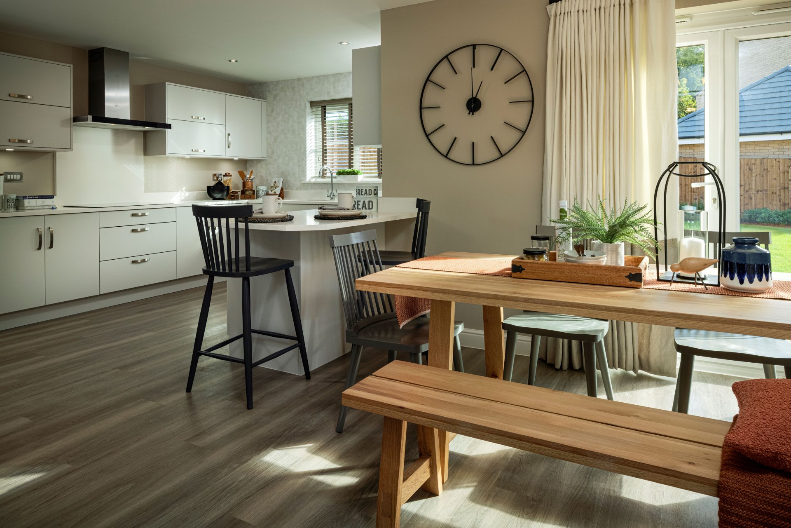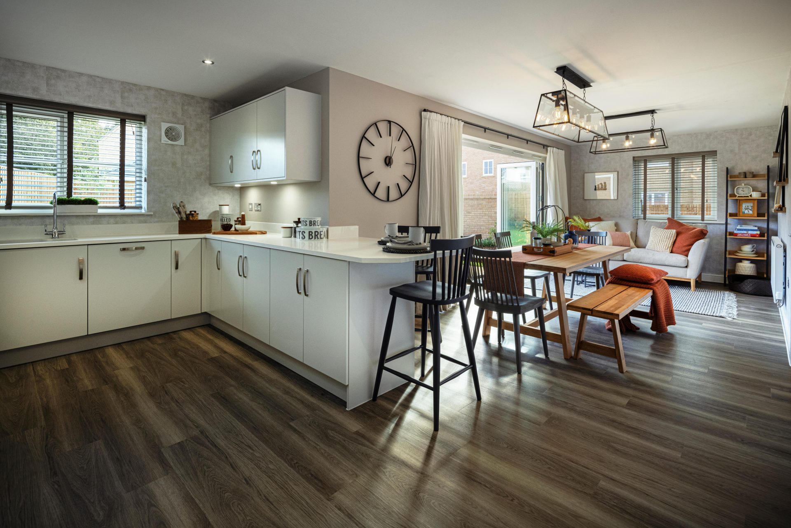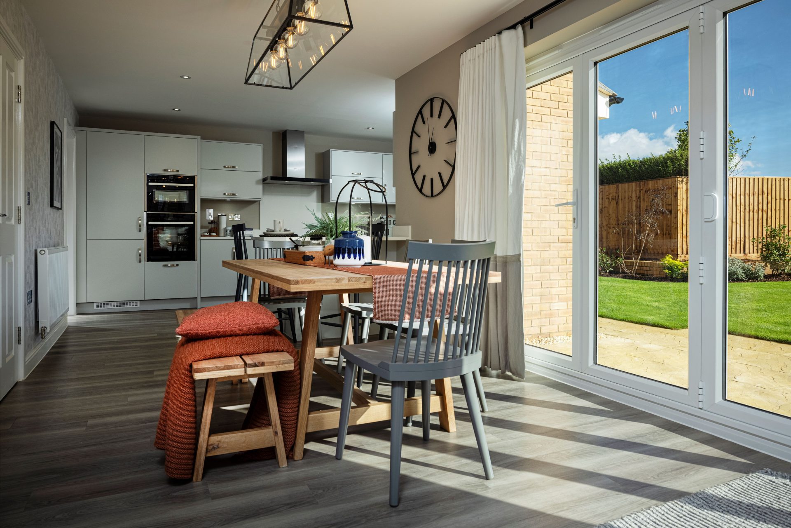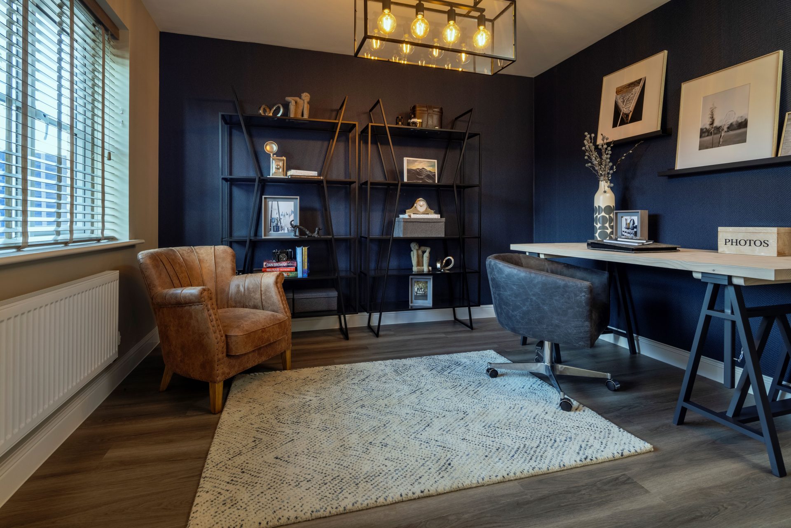Blenheim
142-146 Senliz Road, Alconbury Weald, Huntingdon, PE28 4XN
-
THE HOME
GALLERY
OPENING TIMES
Enjoy a little luxury in this magnificent 5 bedroom detached house spread across 3 floors. With a high quality specification, space in abundance and a traditional design, the Stretton is the perfect home for your family. Complete with an open plan kitchen/breakfast/family area, separate study, spacious lounge and 5 generously sized bedrooms.
2,275 total sq ft
Plot Features:
 10 Year Warranty
10 Year Warranty Bi-fold Doors
Bi-fold Doors Double Garage
Double Garage Downstairs Cloaks
Downstairs Cloaks Dressing Room
Dressing Room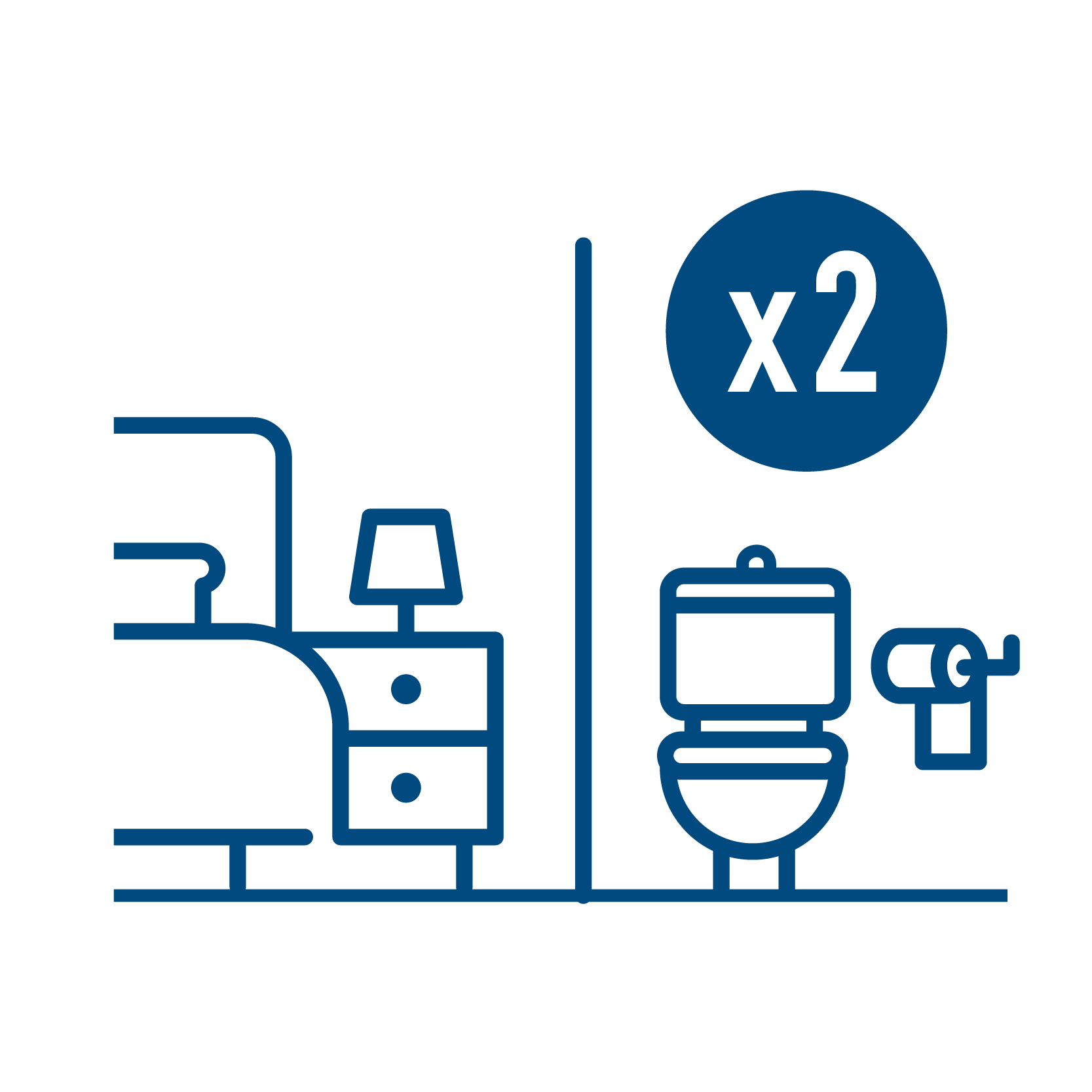 En-Suite x2
En-Suite x2 Energy Efficient Home
Energy Efficient Home Fitted Wardrobes
Fitted Wardrobes NEFF Integrated Appliances
NEFF Integrated Appliances Open Plan Dining
Open Plan Dining Study
StudyGround Floor
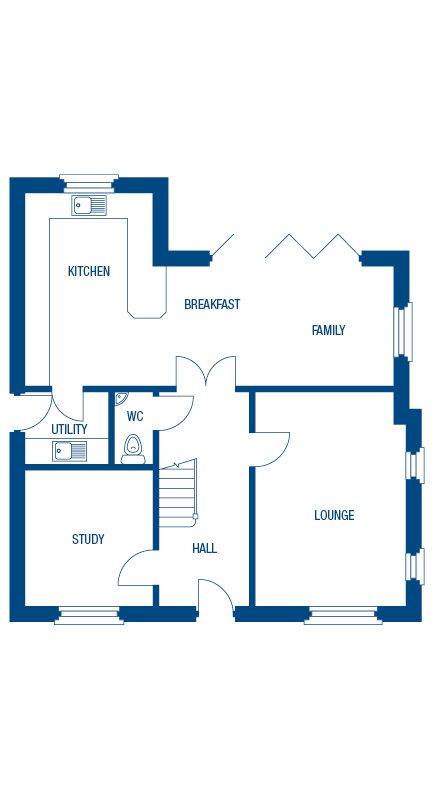
First Floor
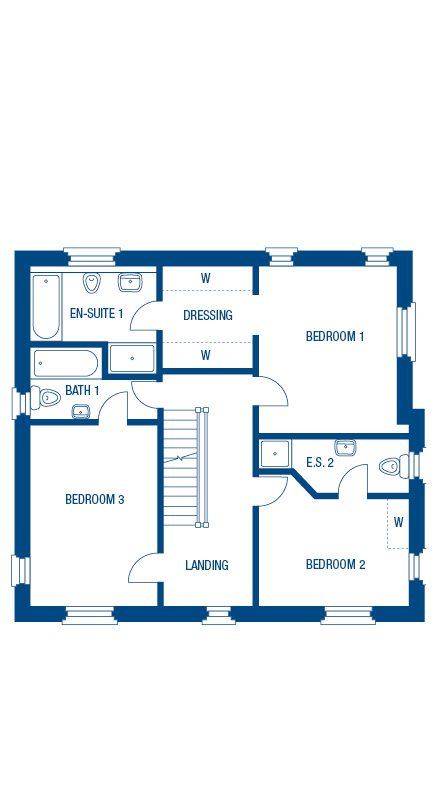
Second Floor
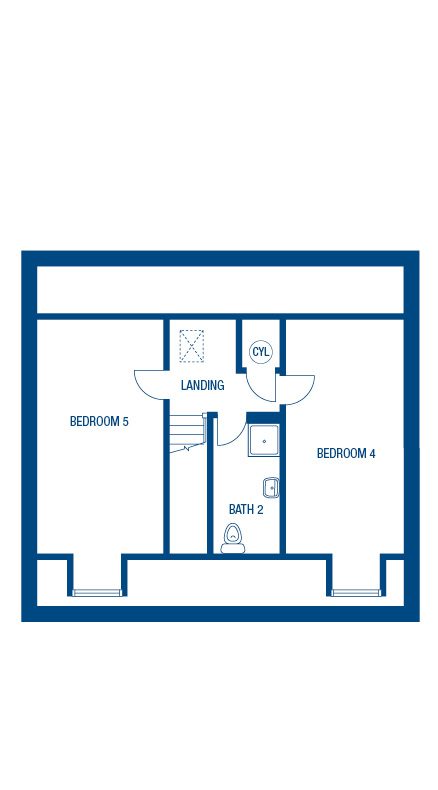
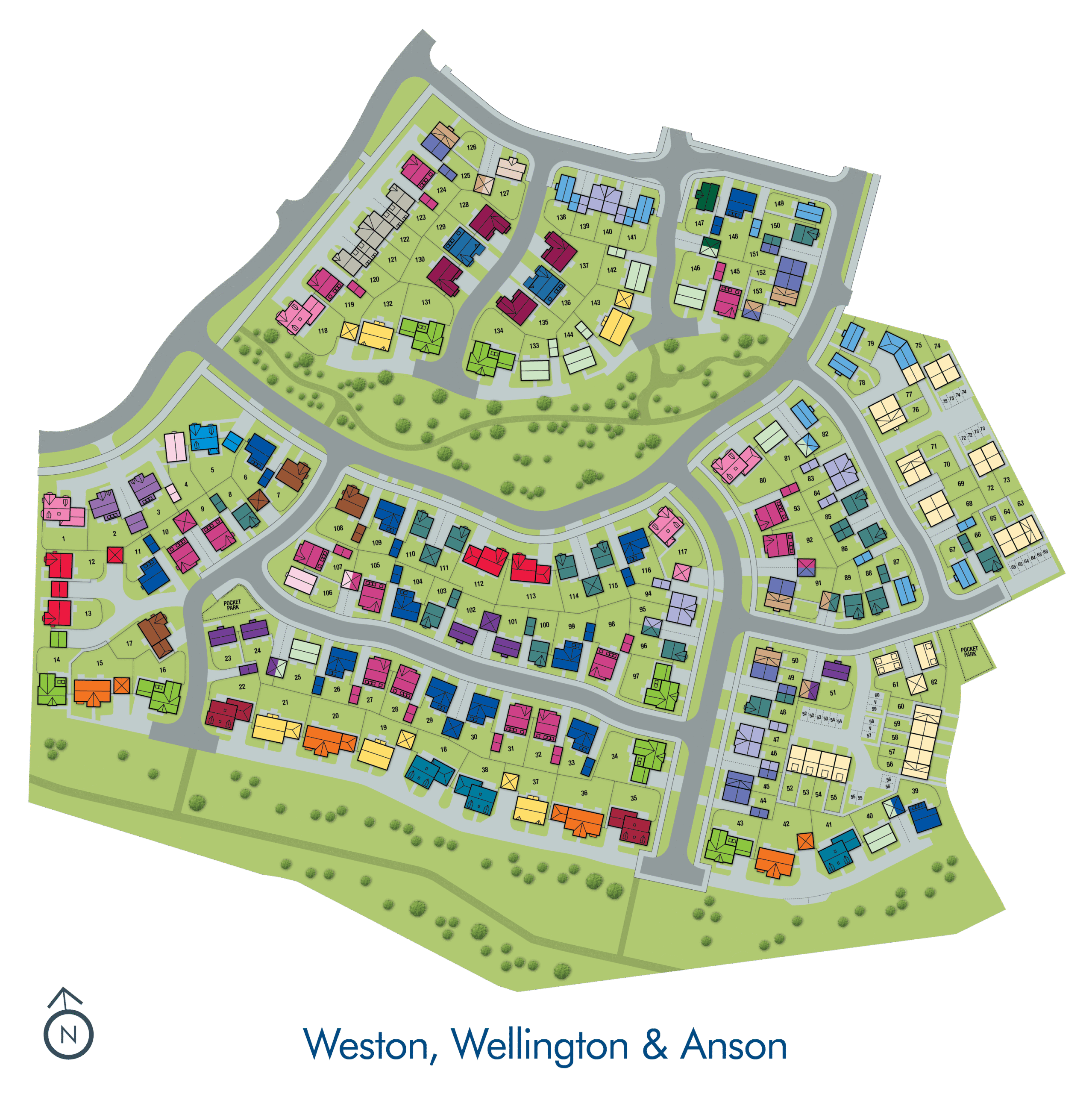
Morris Choices
We may build your house, but it's you that transforms it into a home.
At Morris, we've done the hard work for you, expertly selecting a wide range of quality fixtures & fittings that will match your individual style. From kitchens and bathroom to flooring and finishing touches. Together with our specialist interior designer and brand partners we pride ourselves on our handpicked choices we have for our customers.


