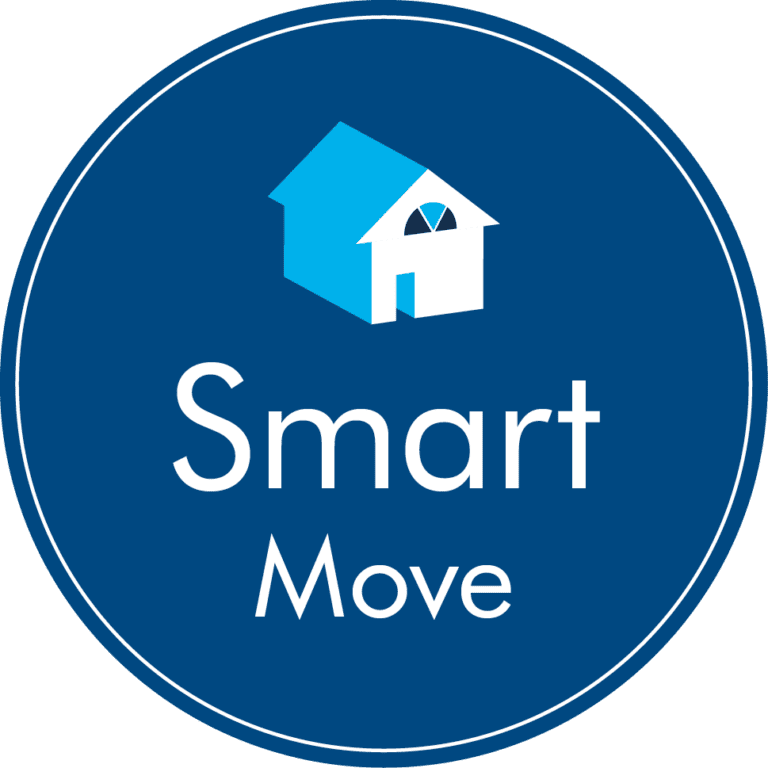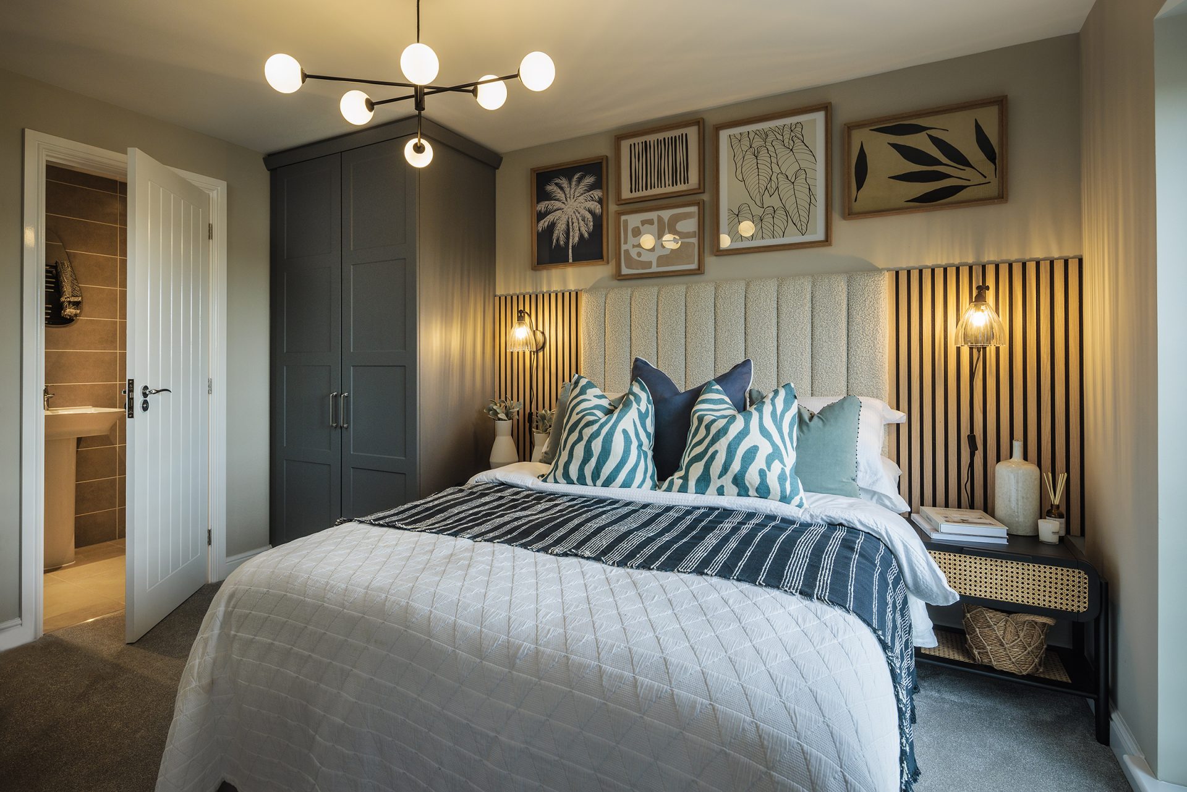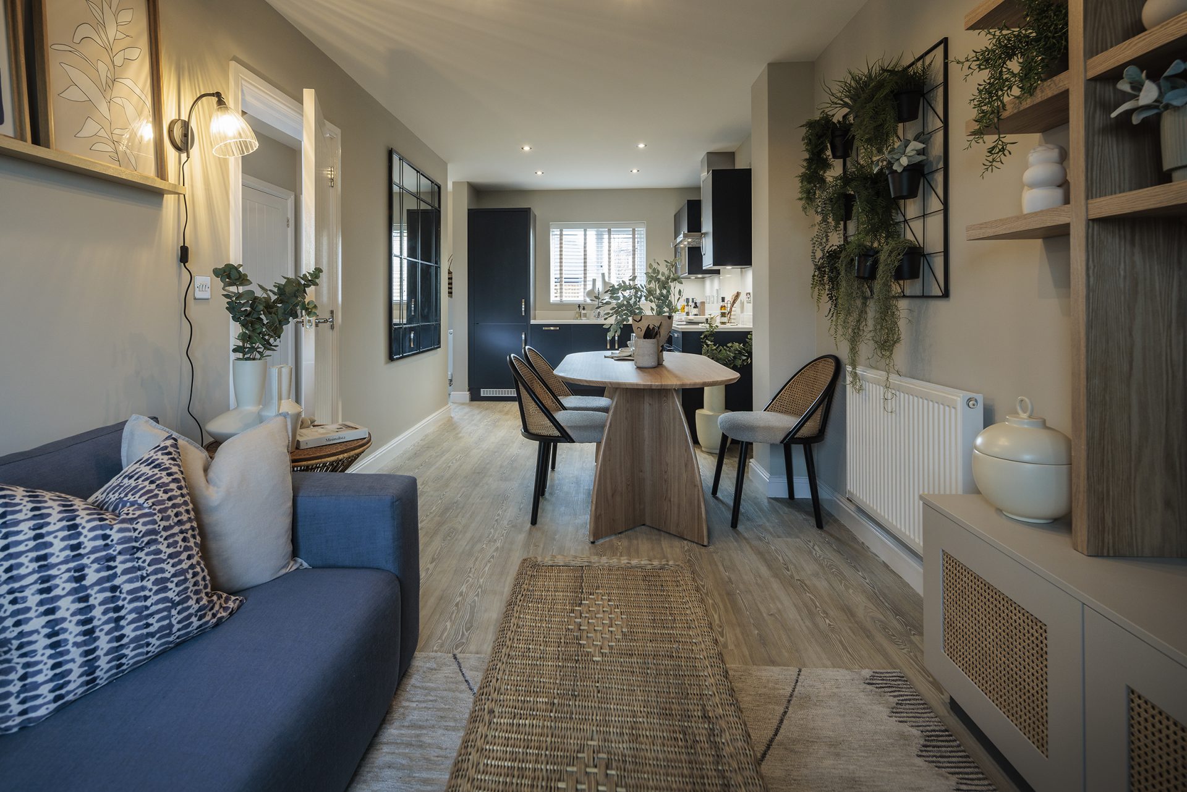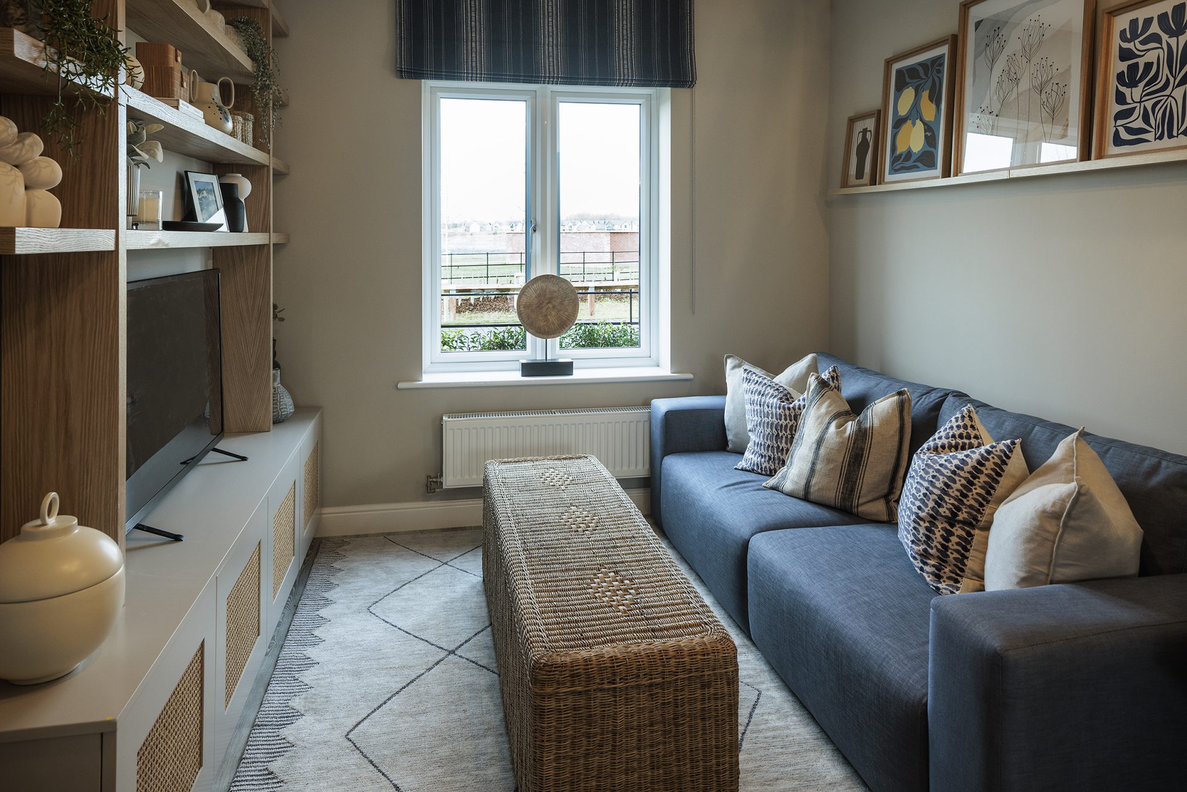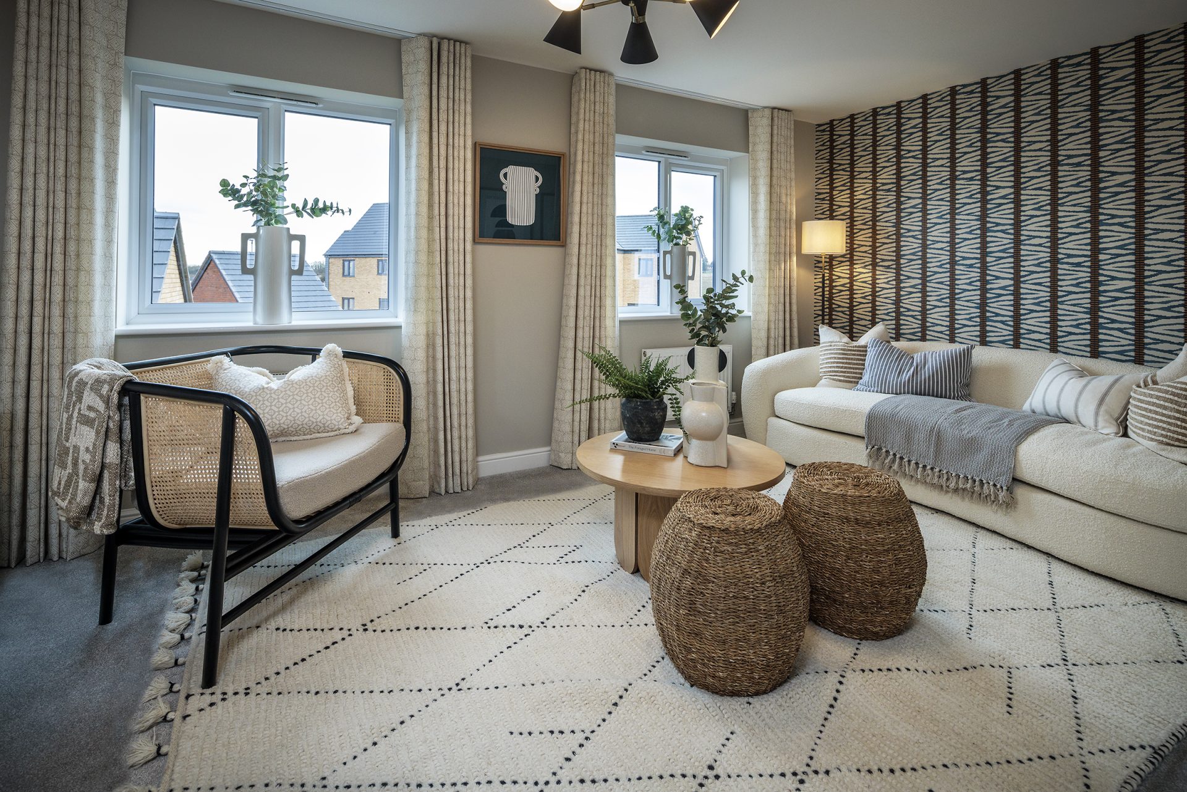Melford
Lucas Lane, Hilton, DE65 5FL
-
THE HOME
GALLERY
OPENING TIMES
Come home to stylish living spread across three floors with this contemporary townhouse. The spacious ground floor includes open plan kitchen/breakfast/dining areas spanning the full length of the home with the added benefit of a separate utility area. The first floor includes a light-filled lounge and the master bedroom with its luxurious en-suite. The top floor showcases 2 more double bedrooms and a generously sized bathroom. To complete this exceptional home, the Melford also offers off road parking with a single garage.
1,168 sq ft
Plot Features:
 10 Year Warranty
10 Year Warranty Downstairs Cloaks
Downstairs Cloaks En Suite
En Suite Energy Efficient Home
Energy Efficient Home Excellent Transport Routes
Excellent Transport Routes Garage
Garage Lawned Garden
Lawned Garden NEFF Integrated Appliances
NEFF Integrated Appliances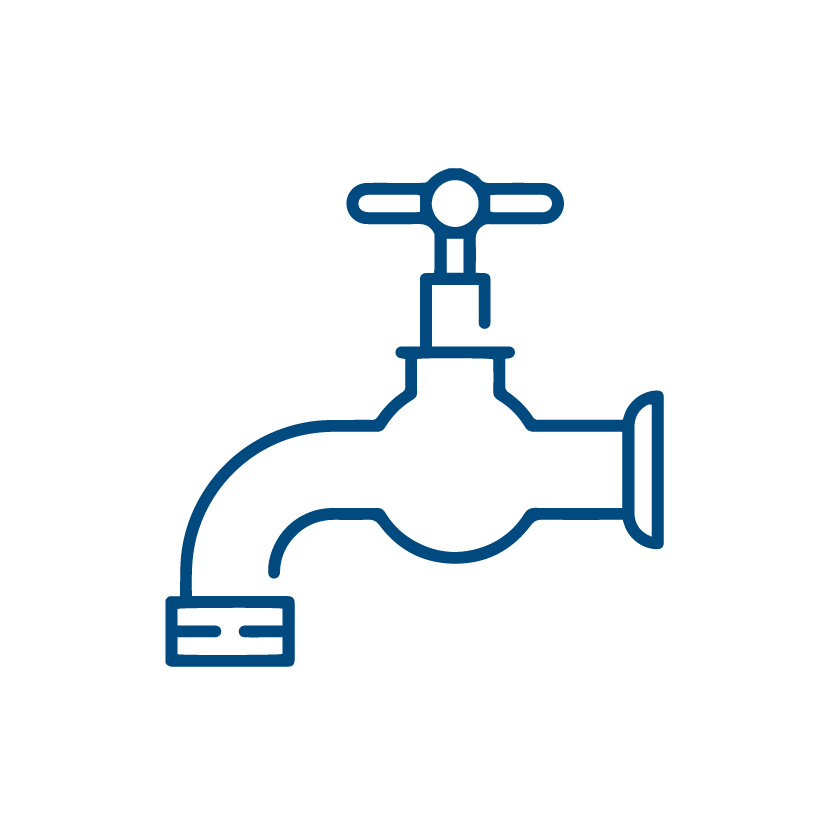 Outside Tap
Outside Tap Peaceful Location
Peaceful Location Ready To Move In
Ready To Move In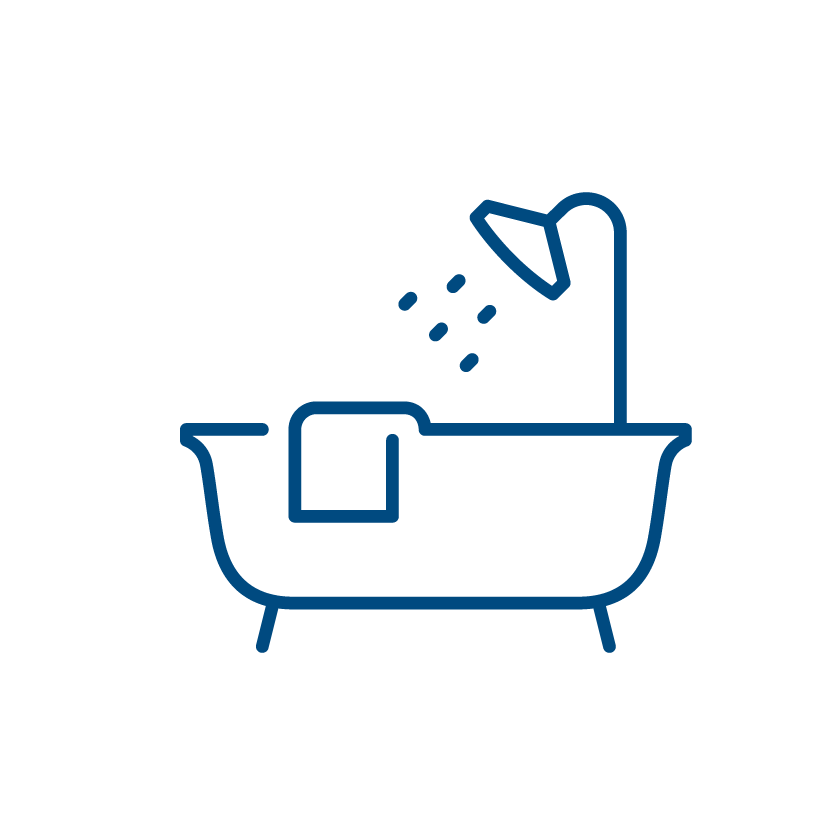 Shower Over Bath
Shower Over BathOFFERS AVAILABLE
Available with 5% deposit contribution
Take advantage of a 5% deposit contribution from Morris worth £16,487 when you reserve the beautiful Melford.
Plus, plot 35 comes with a luxury flooring upgrade so you can move in and feel at home from day one.
Whether you’re a first time buyer or existing home owner, we have a range of buying schemes to make your move easier and more affordable. Speak to our Sales Advisors today and take the next steps to buying your brand new home!
Ground floor
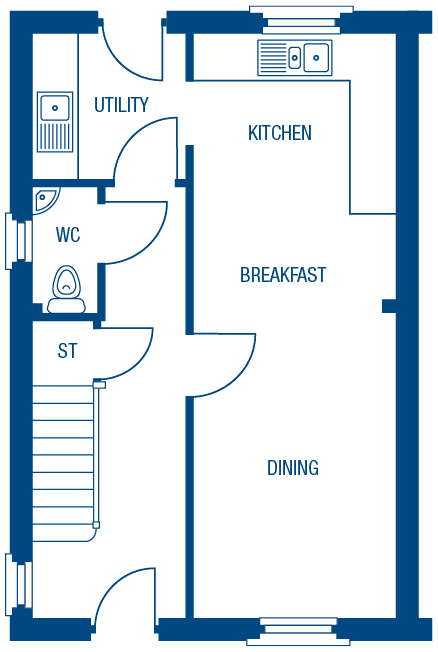
First floor
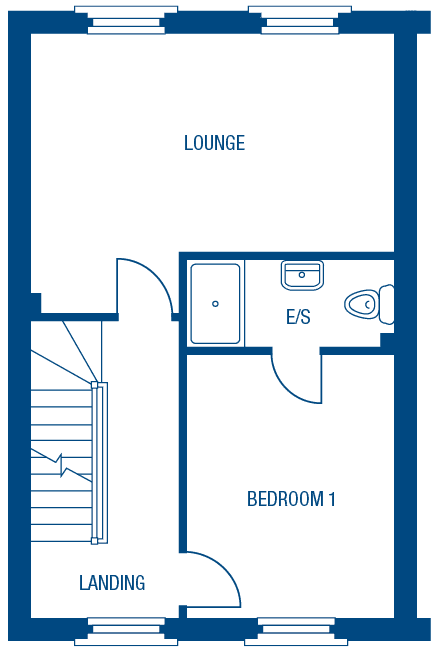
Second floor
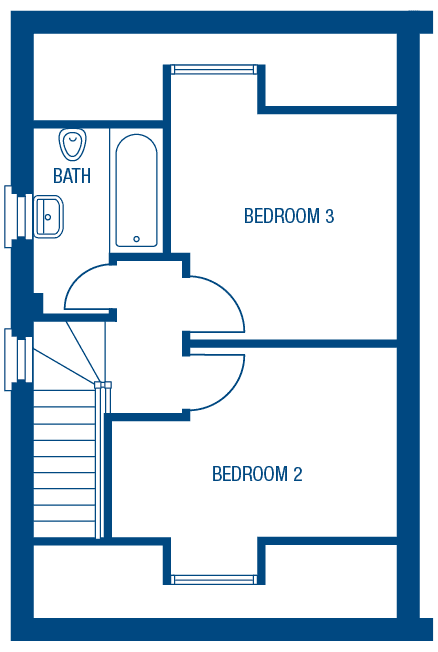
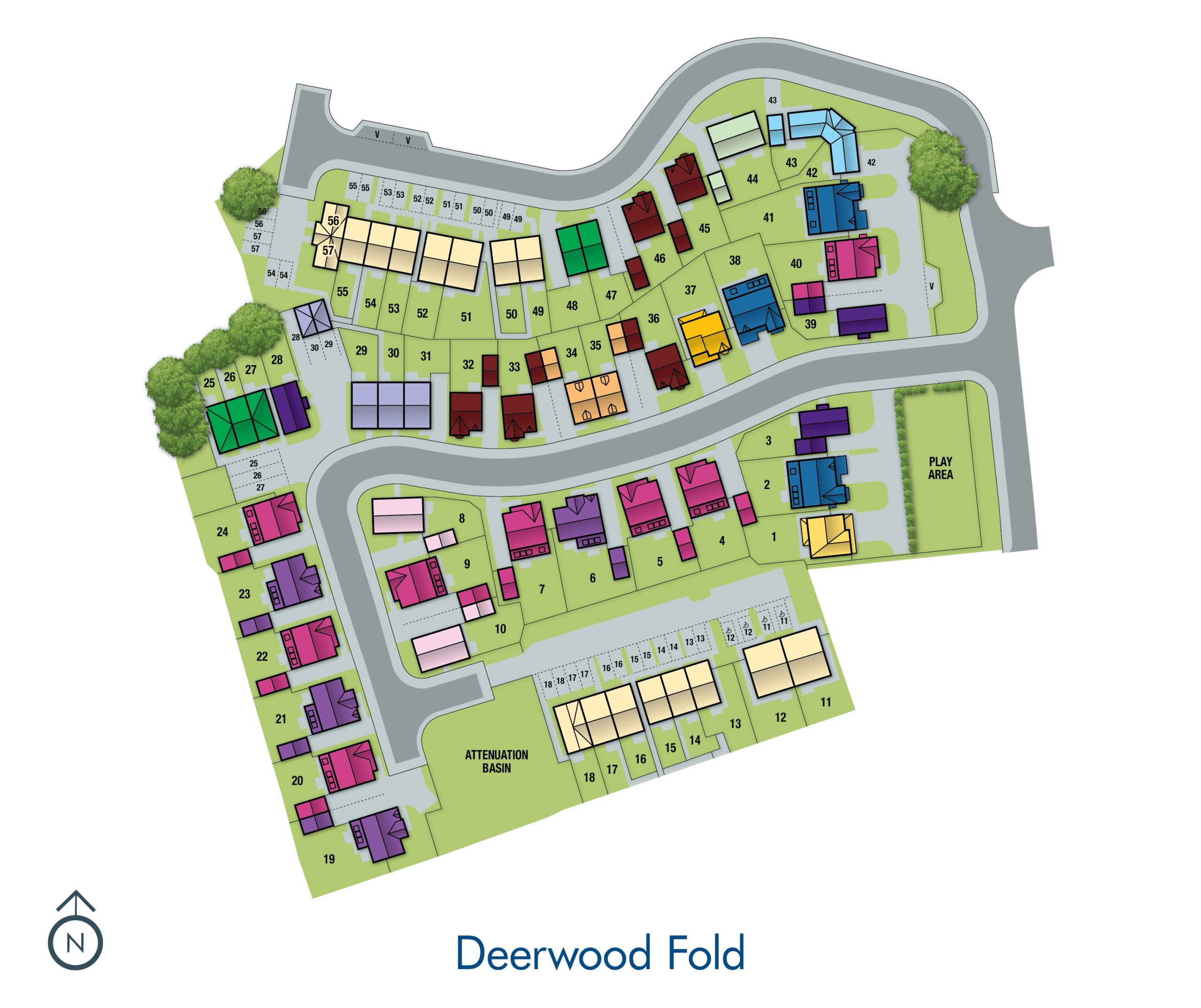
Morris Choices
We may build your house, but it’s you that transforms it into a home.
At Morris, we’ve done the hard work for you, expertly selecting a wide range of quality fixtures & fittings that will match your individual style. From kitchens and bathroom to flooring and finishing touches. Together with our specialist interior designer and brand partners we pride ourselves on our handpicked choices we have for our customers.


