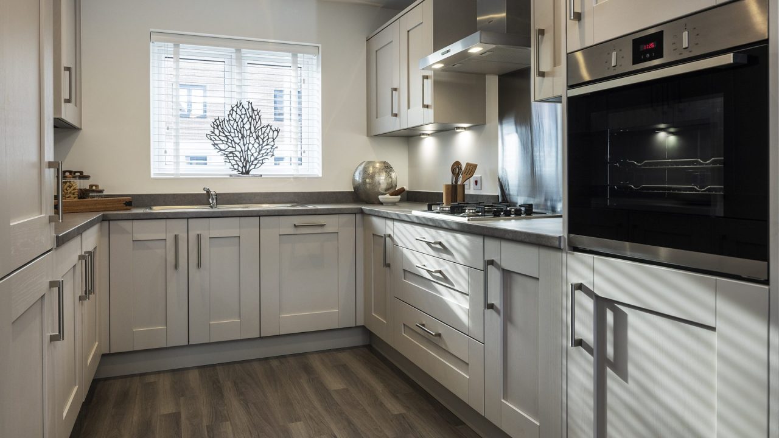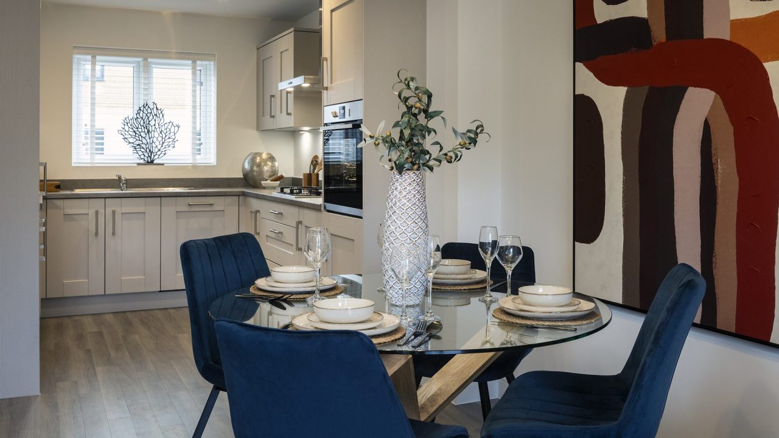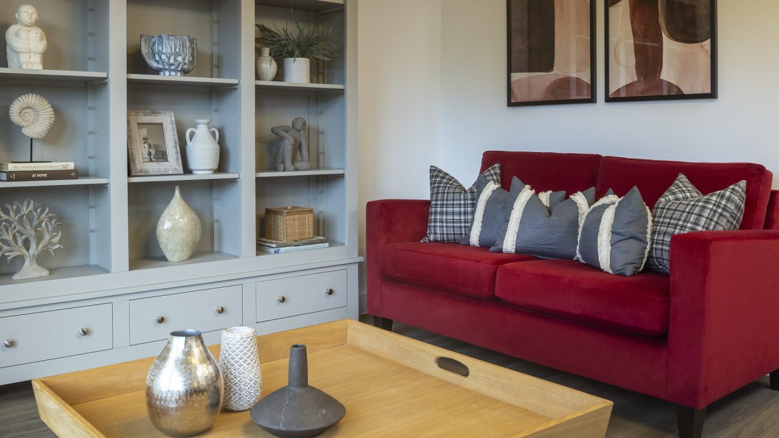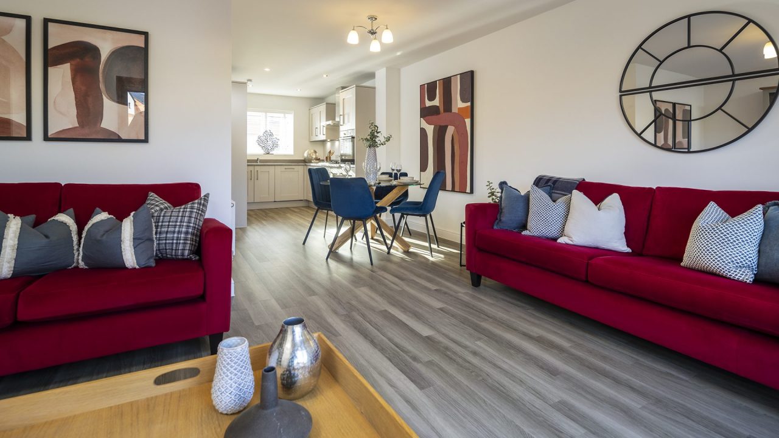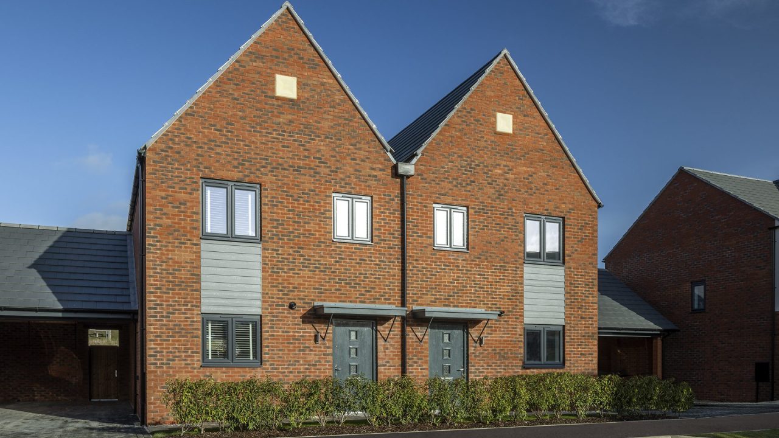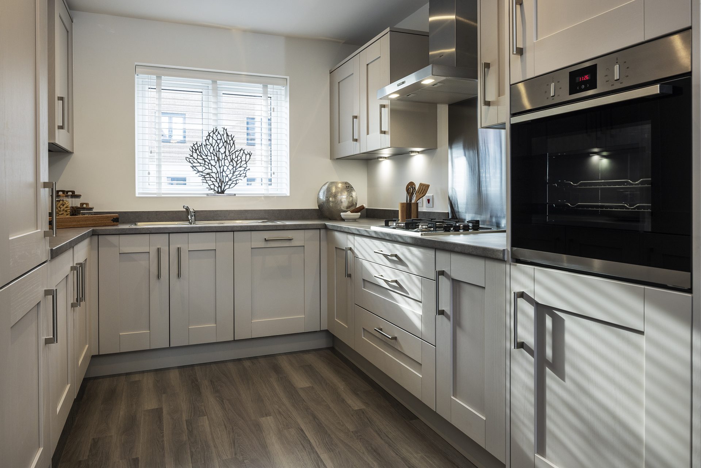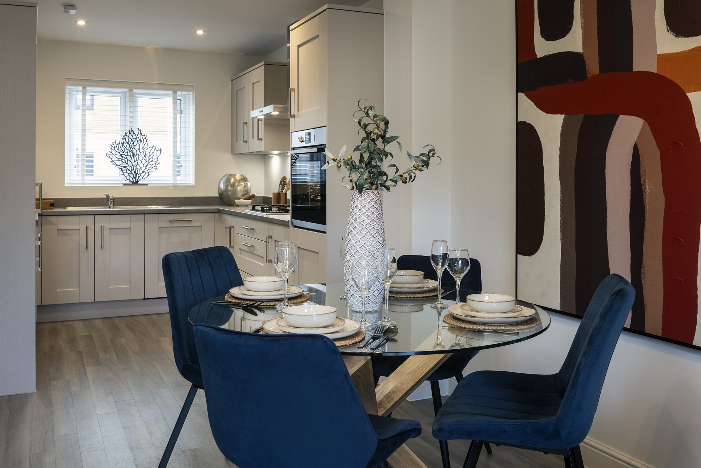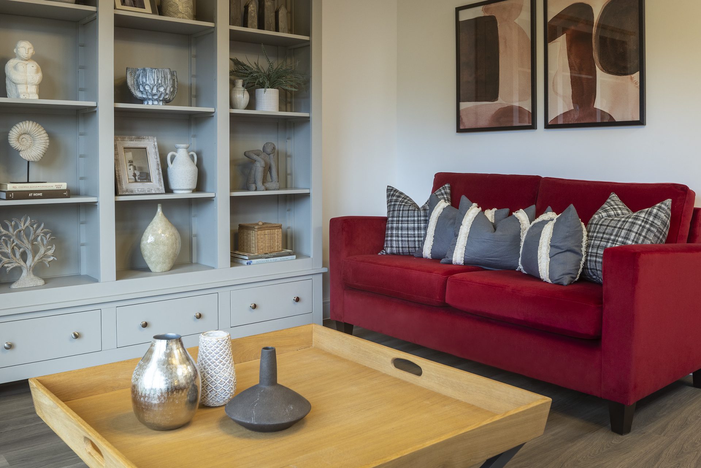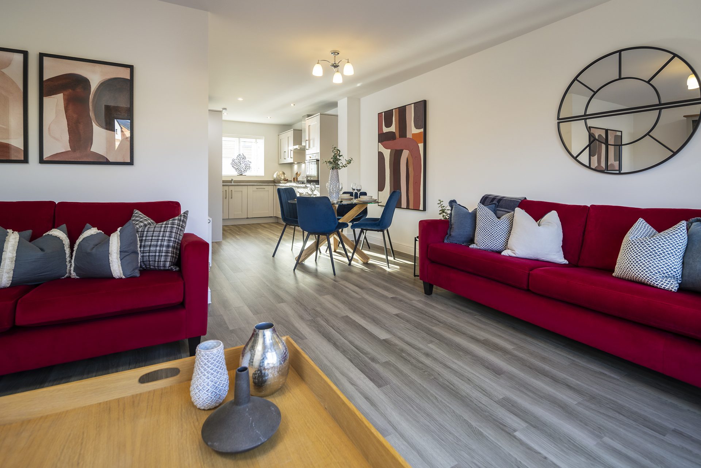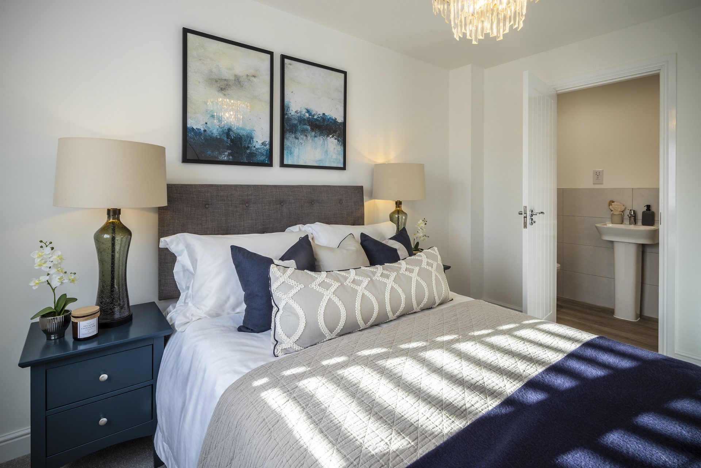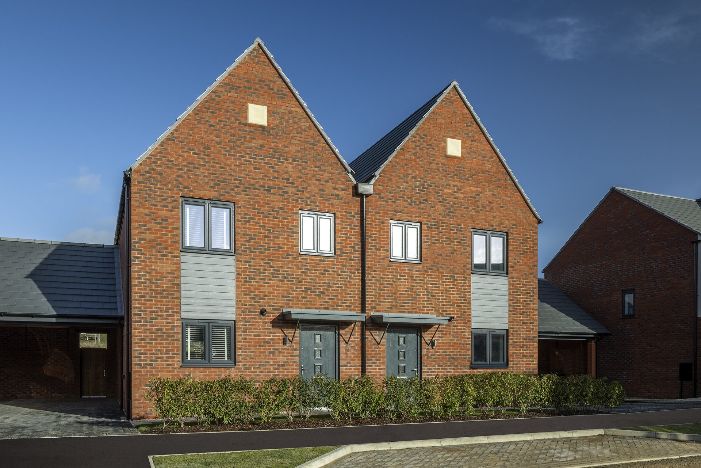Disley
Hampton Water
-
THE HOME
GALLERY
OPENING TIMES
A strikingly modern home with an impressive interior, the Disley is designed for easy entertaining and relaxing home life. The hallway opens into a large open plan downstairs living area where the kitchen, dining room, and lounge blend seamlessly with bi-fold doors opening onto the garden. Upstairs, you’ll find 3 well-planned bedrooms, including the master bedroom with it’s very own en-suite and a good-sized family bathroom.
934 sq ft
Plot Features:






























Plot Features:




























Plot Features:




























5% Deposit Available
Make your move easier and more affordable with a 5% deposit contribution from us. Allowing you to save for the things that matter the most.
To find out more, contact our Sales Advisor. Available on selected plots only. Terms & Conditions apply
Ground floor
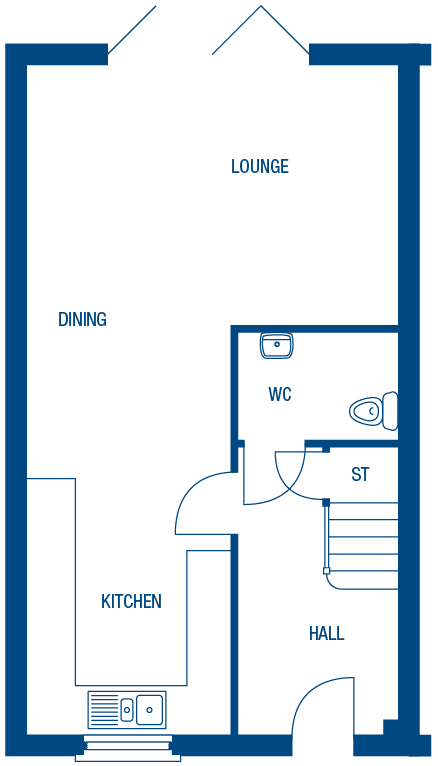

First floor
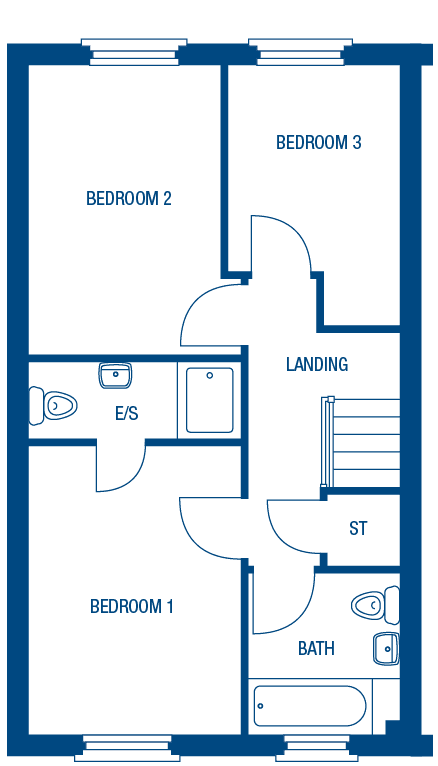

![]()
![]()
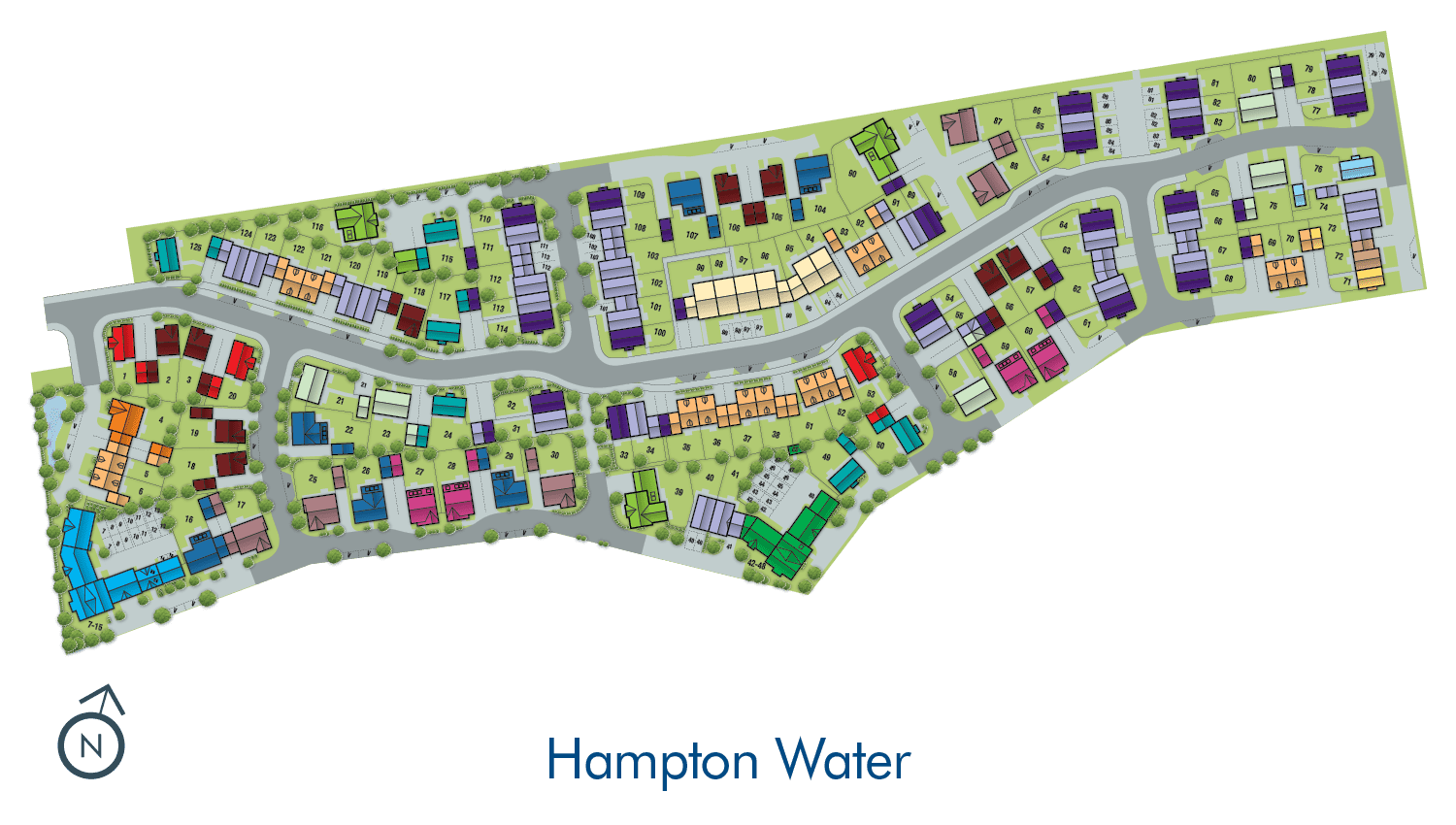

Morris Choices
We may build your house, but it’s you that transforms it into a home.
At Morris, we’ve done the hard work for you, expertly selecting a wide range of quality fixtures & fittings that will match your individual style. From kitchens and bathroom to flooring and finishing touches. Together with our specialist interior designer and brand partners we pride ourselves on our handpicked choices we have for our customers.



