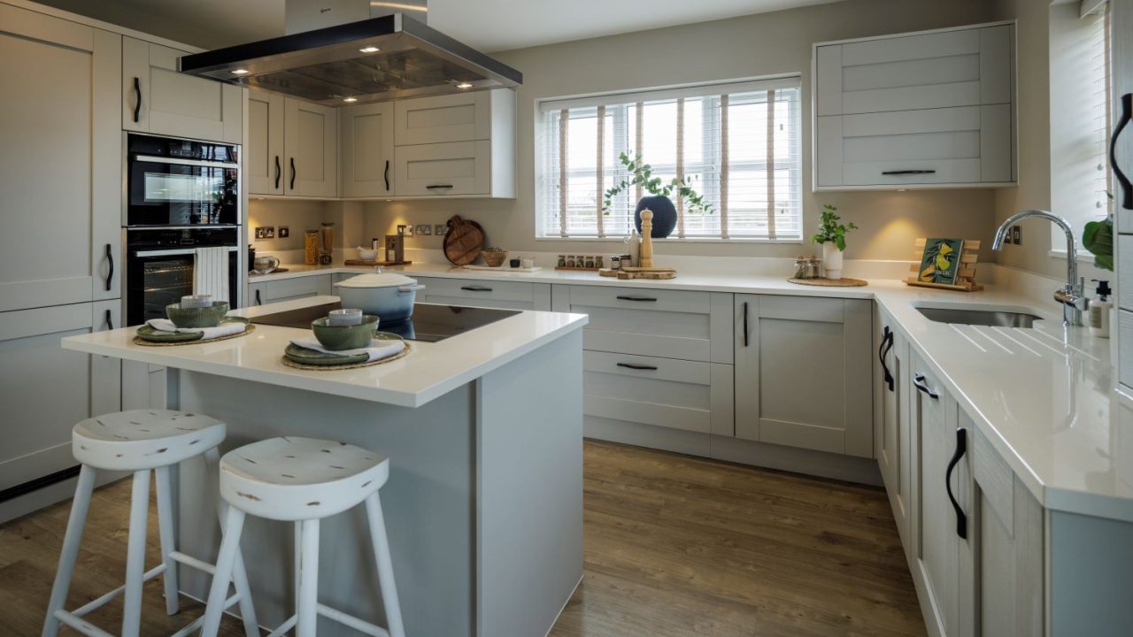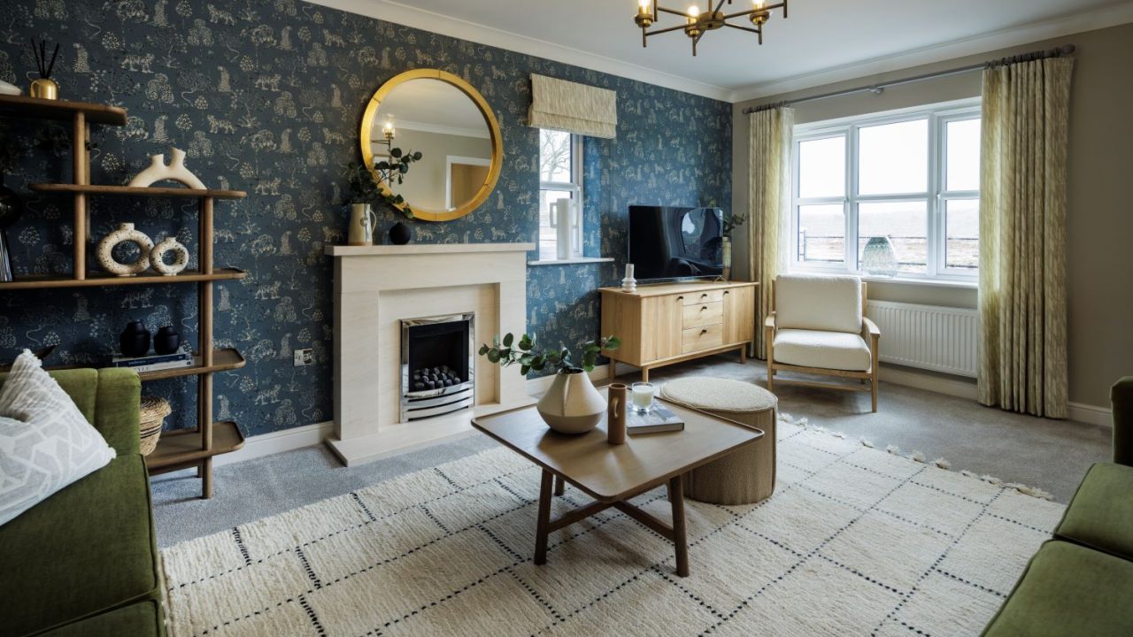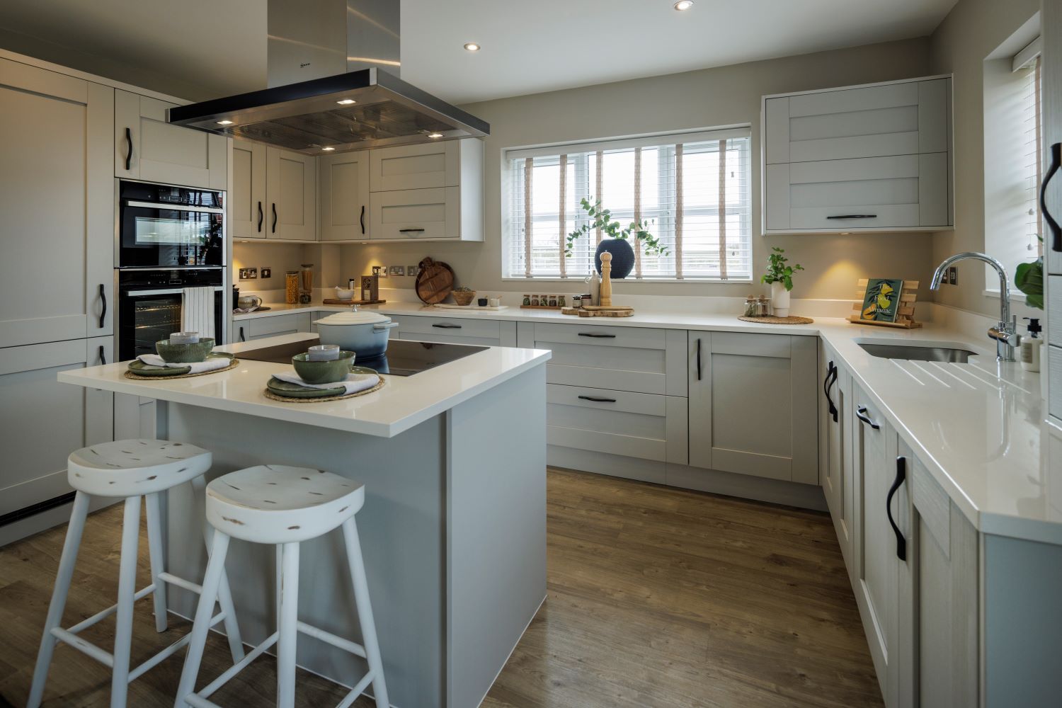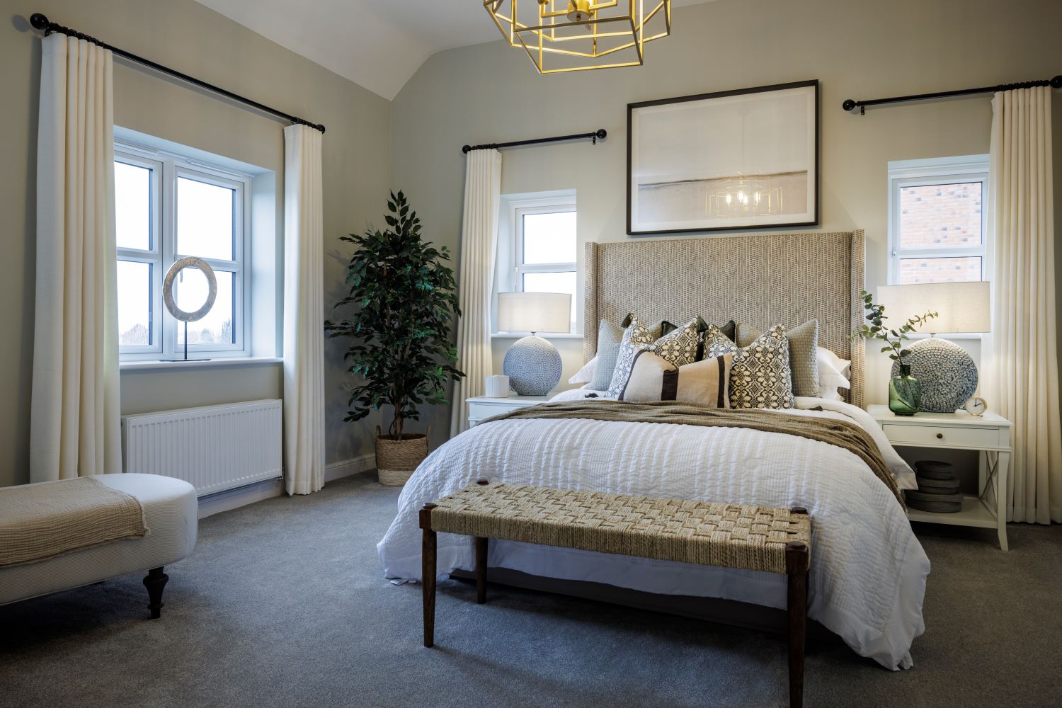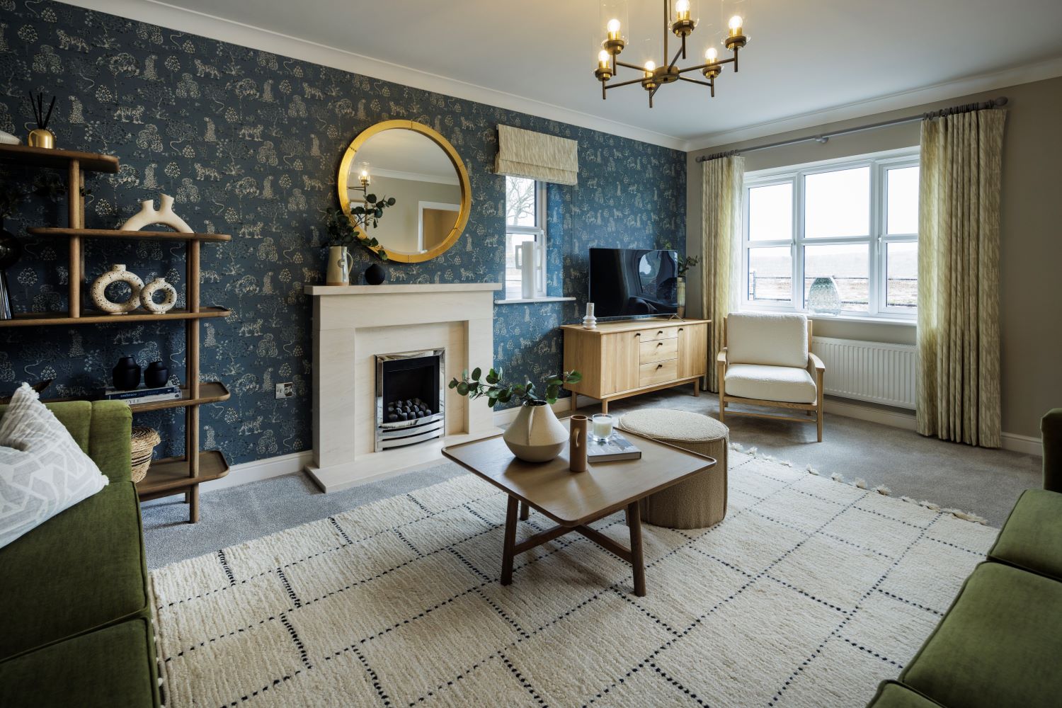Winster
Hugglescote Grange
-
THE HOME
GALLERY
OPENING TIMES
Providing a comfortable family home with an abundance of space, the Winster offers a combined kitchen/breakfast area that flows into a spacious family room with access to the garden. A separate dining room, gorgeous lounge and practical utility room complete the downstairs. Upstairs, you’ll find 4 generously-sized bedrooms, including the master bedroom complete with luxurious en-suite facilities, and a second bedroom with direct access to the family bathroom.
1,796 sq ft
Ground floor
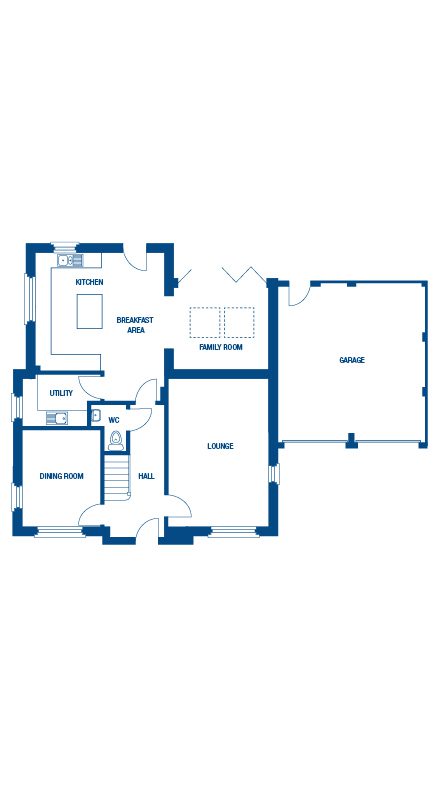
First floor
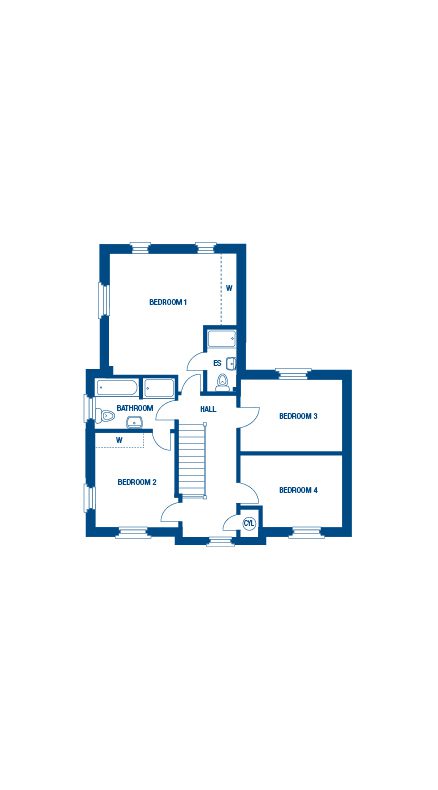
![]() FULL SCREEN
FULL SCREEN
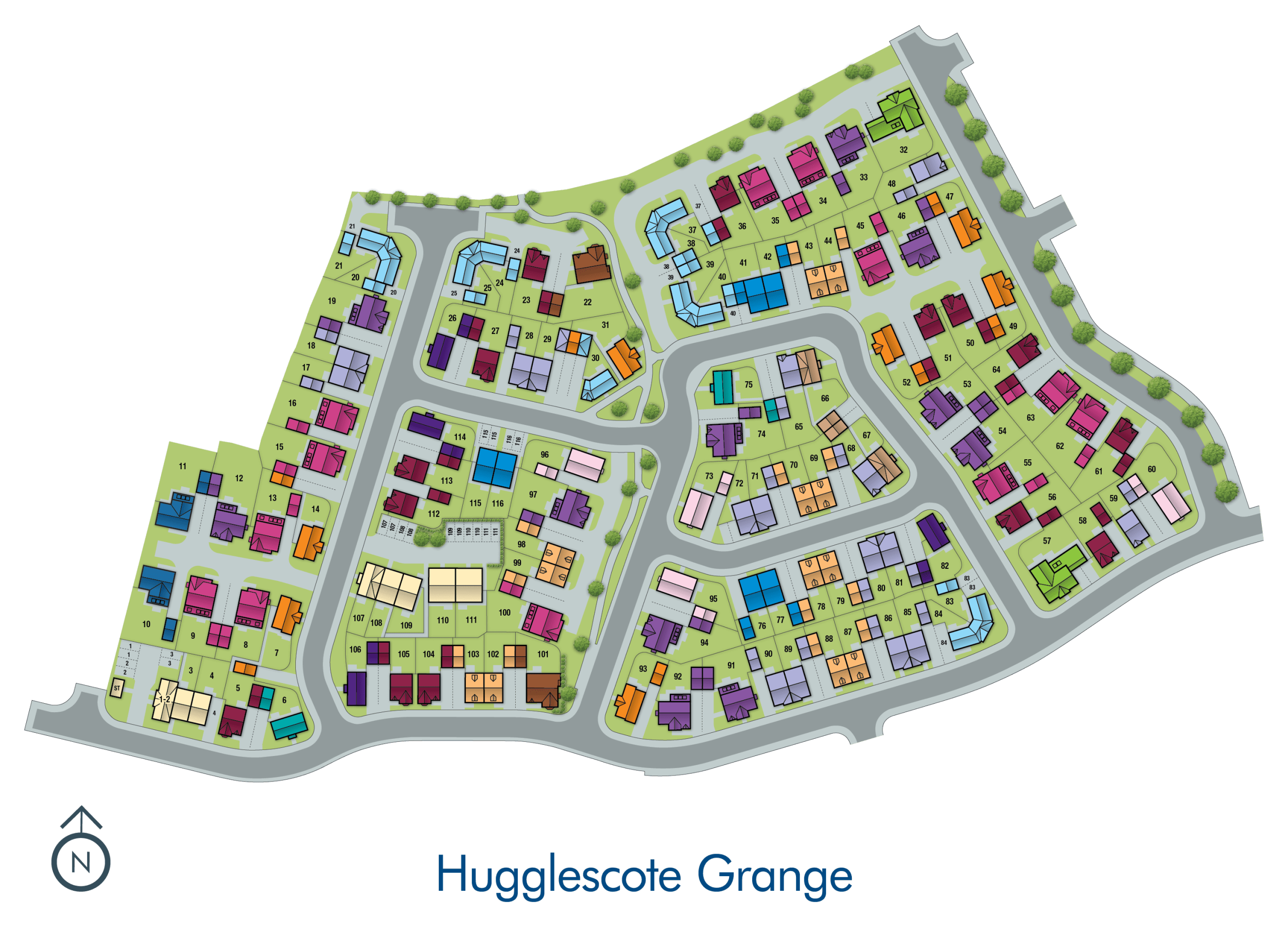
Morris Choices
We may build your house, but it's you that transforms it into a home.
At Morris, we've done the hard work for you, expertly selecting a wide range of quality fixtures & fittings that will match your individual style. From kitchens and bathroom to flooring and finishing touches. Together with our specialist interior designer and brand partners we pride ourselves on our handpicked choices we have for our customers.


