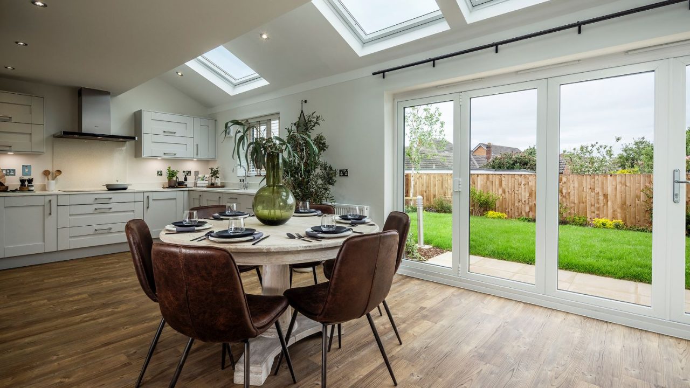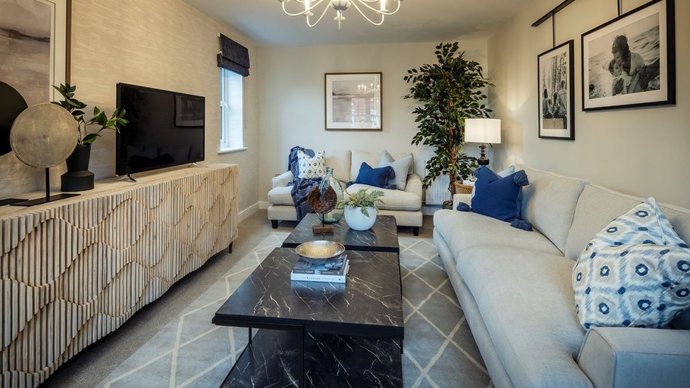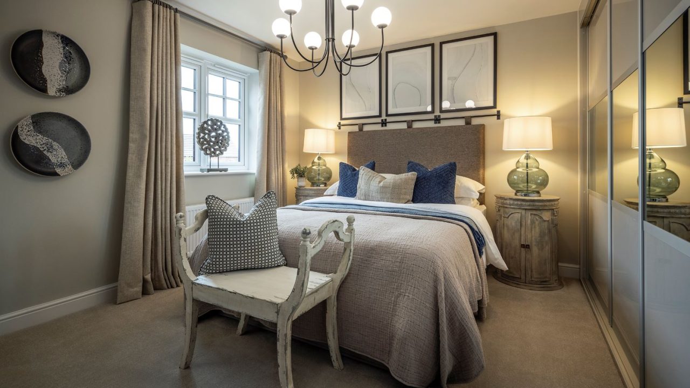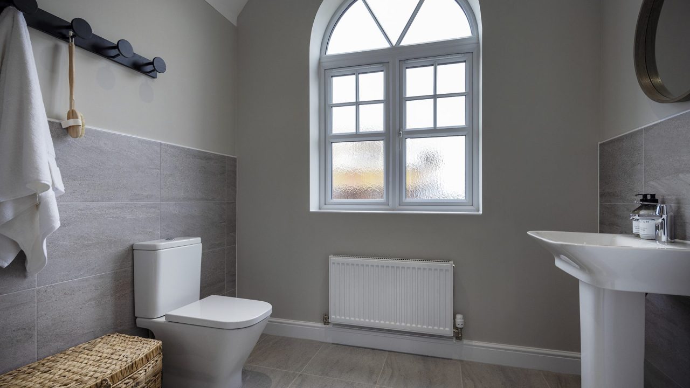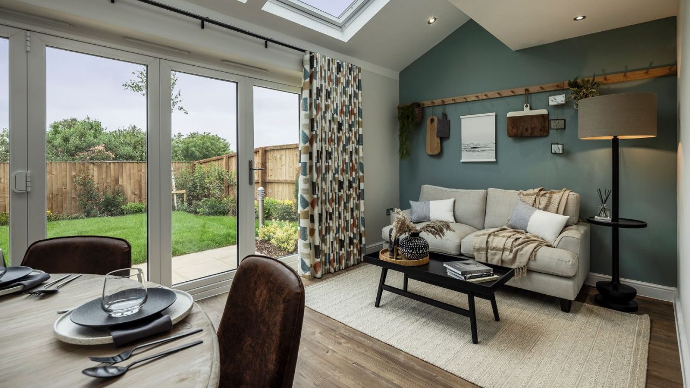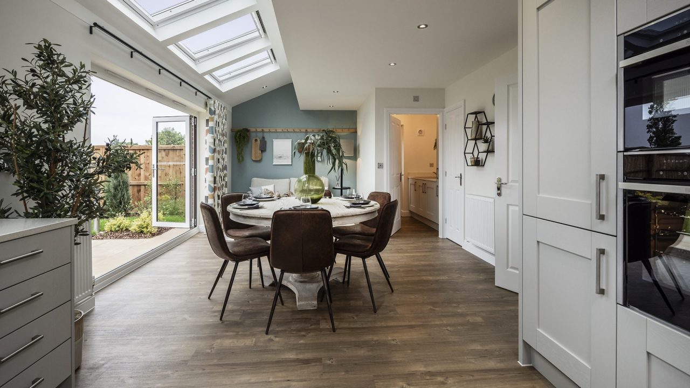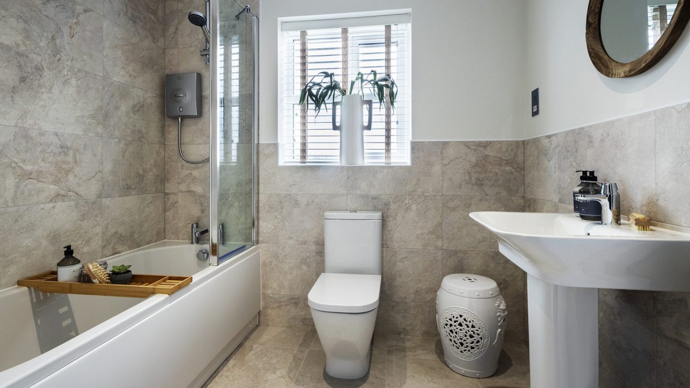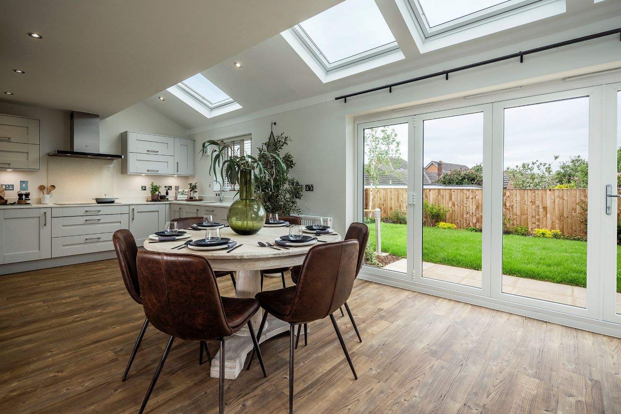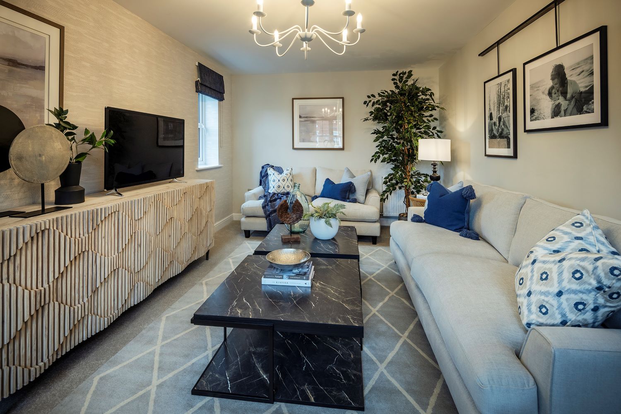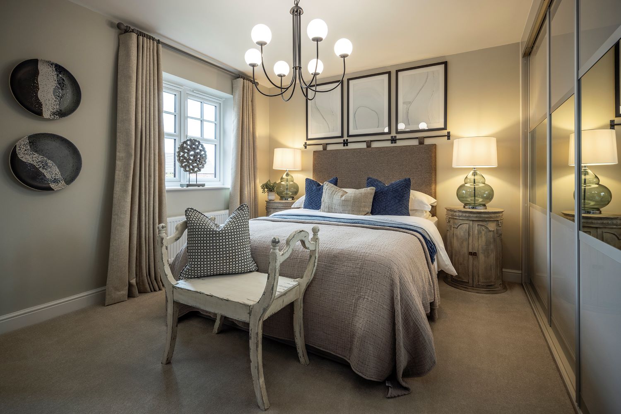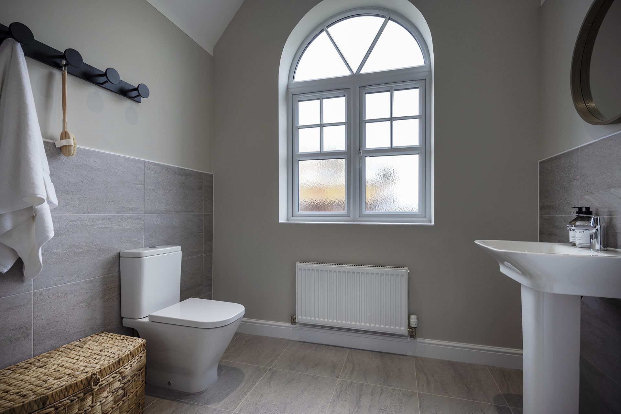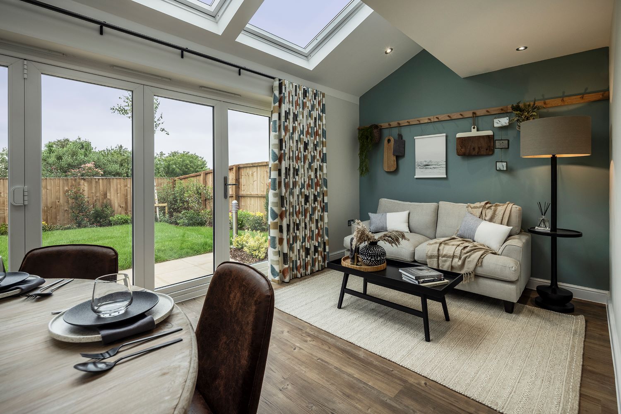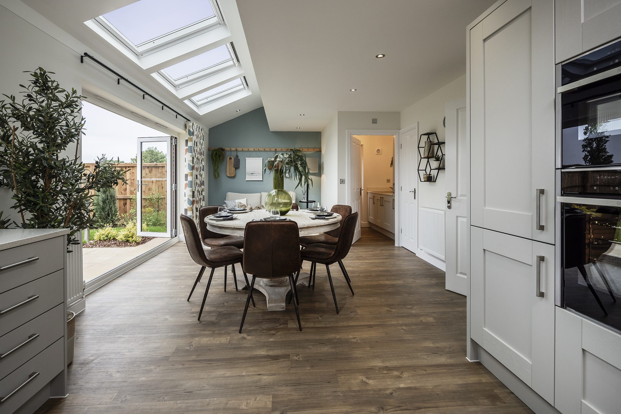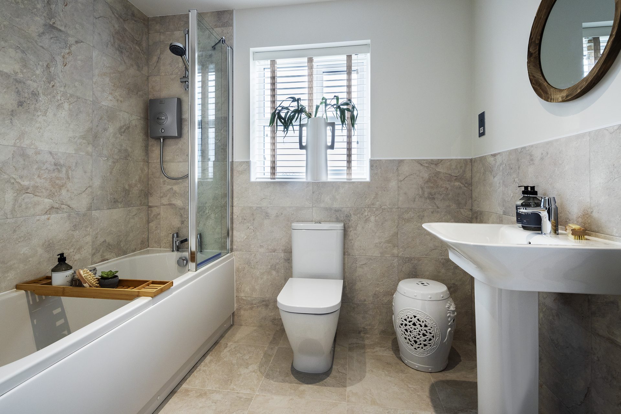Abingdon
Lathom Grange
-
THE HOME
GALLERY
OPENING TIMES
Step into this exceptional home where natural light takes centre stage. The wonderful open-plan kitchen/dining/family room spreads the full width of the house and features a series of skylight windows adding a distinctive sense of style. Upstairs, there’s plenty of space for everyone, with a family bathroom and 4 well-planned double bedrooms, including the master bedroom with its very own spacious en-suite.
1,469 sq ft
Ground floor
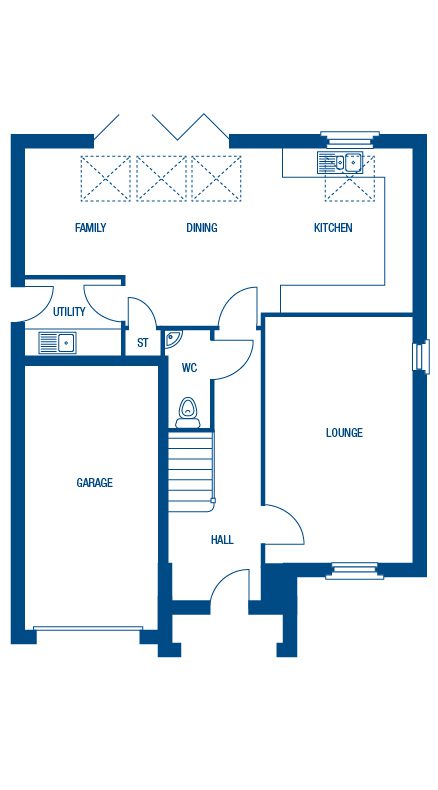
First floor
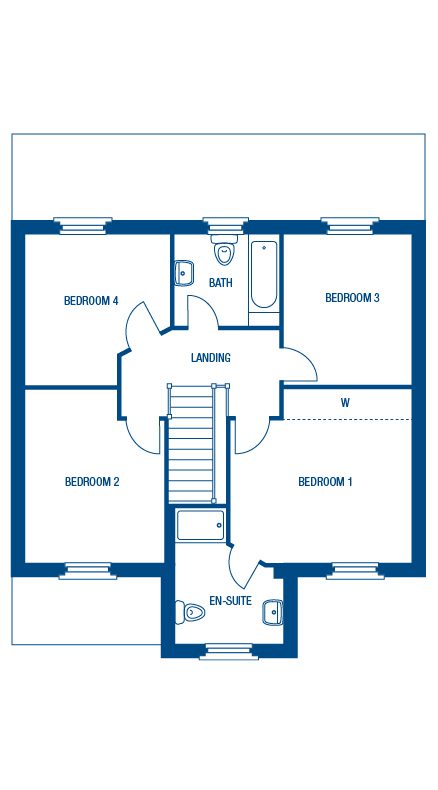
![]() FULL SCREEN
FULL SCREEN
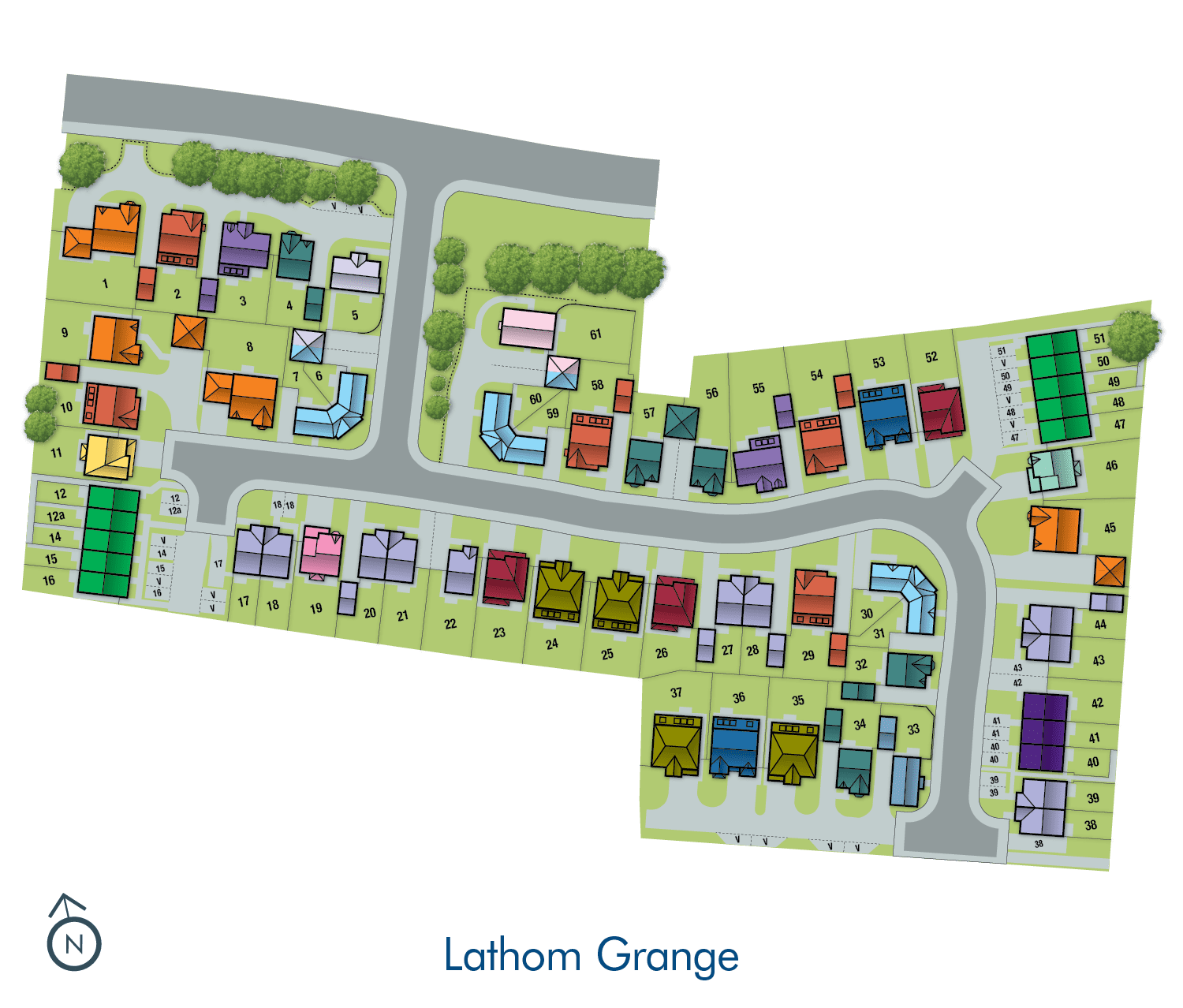
Morris Choices
We may build your house, but it’s you that transforms it into a home.
At Morris, we’ve done the hard work for you, expertly selecting a wide range of quality fixtures & fittings that will match your individual style. From kitchens and bathroom to flooring and finishing touches. Together with our specialist interior designer and brand partners we pride ourselves on our handpicked choices we have for our customers.


