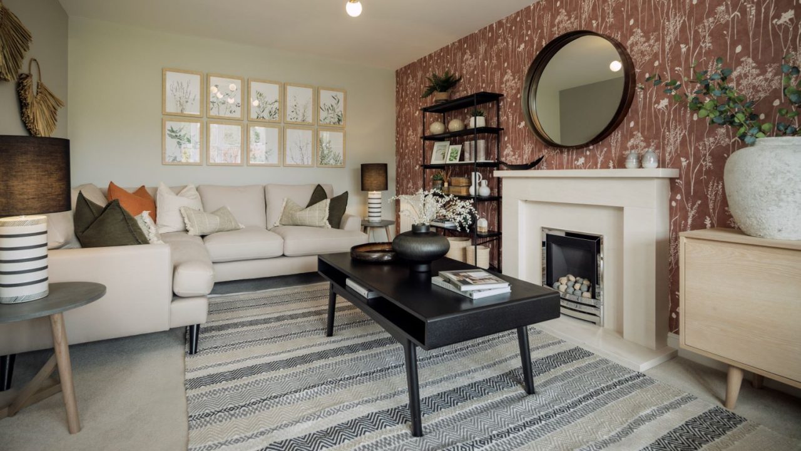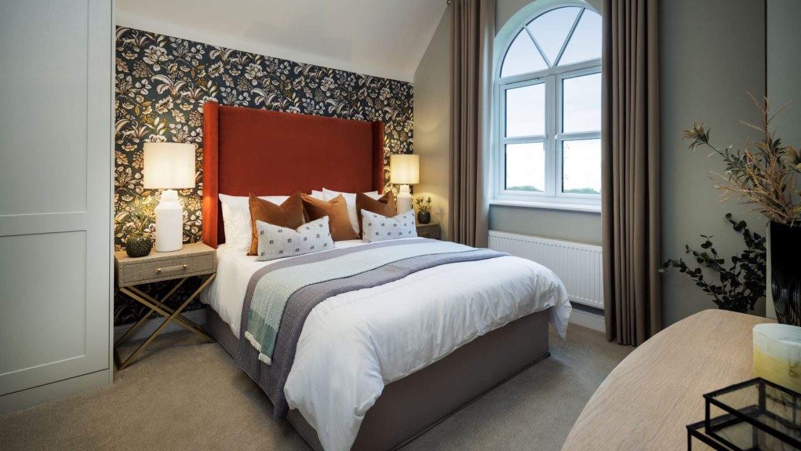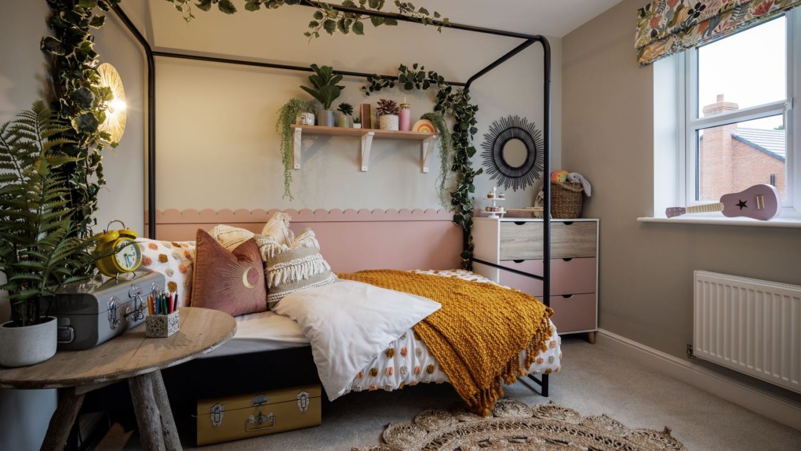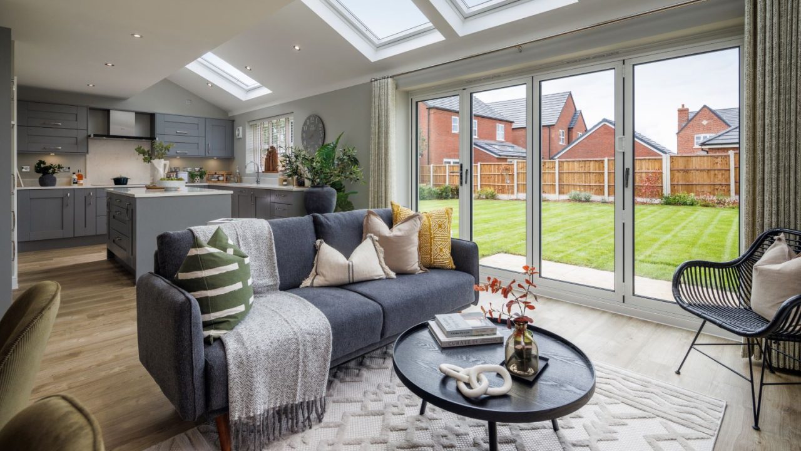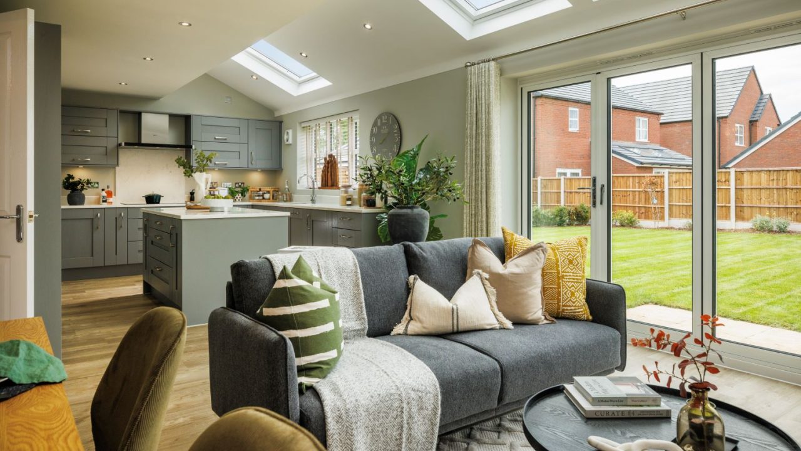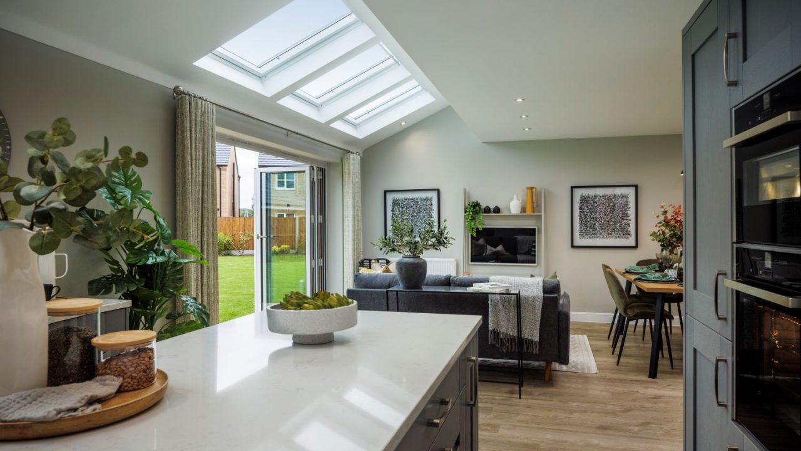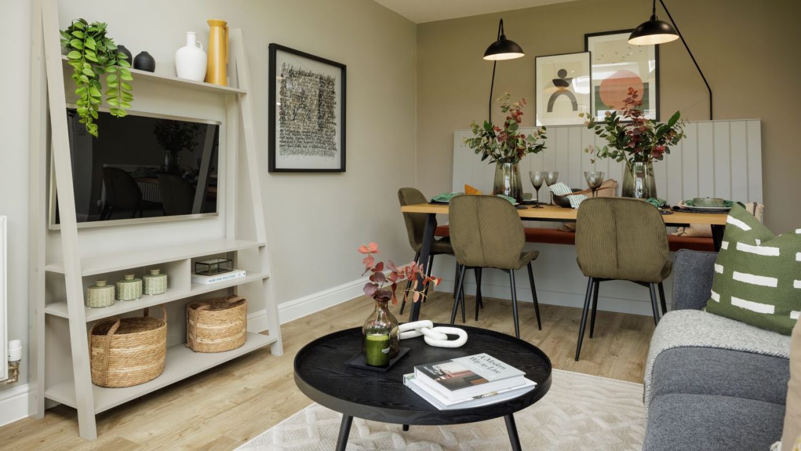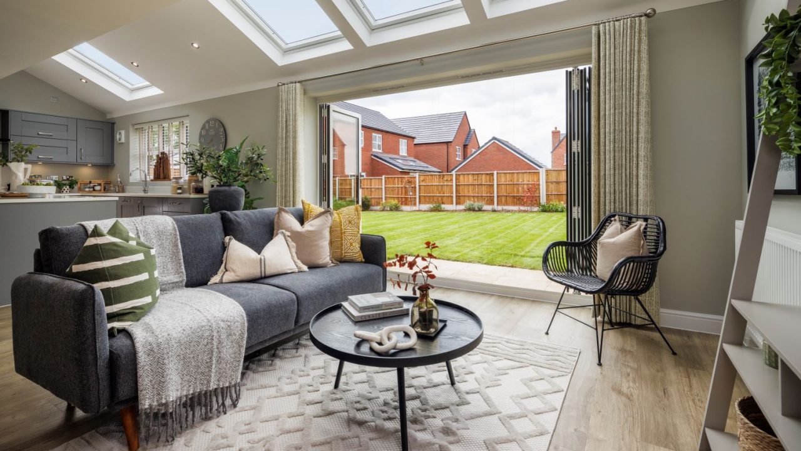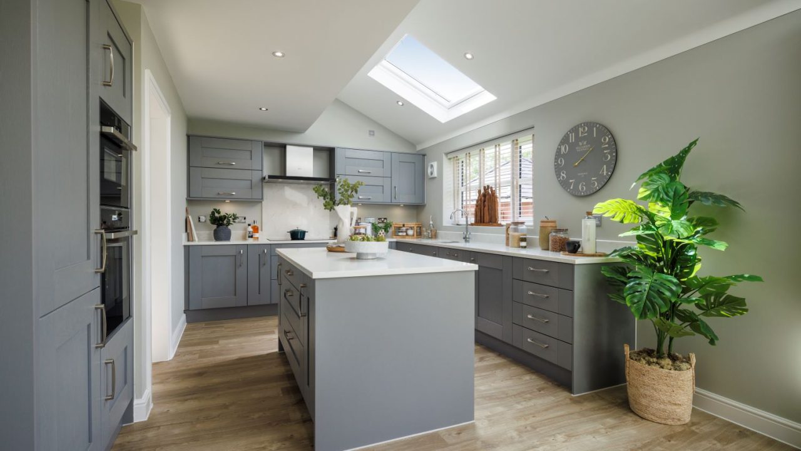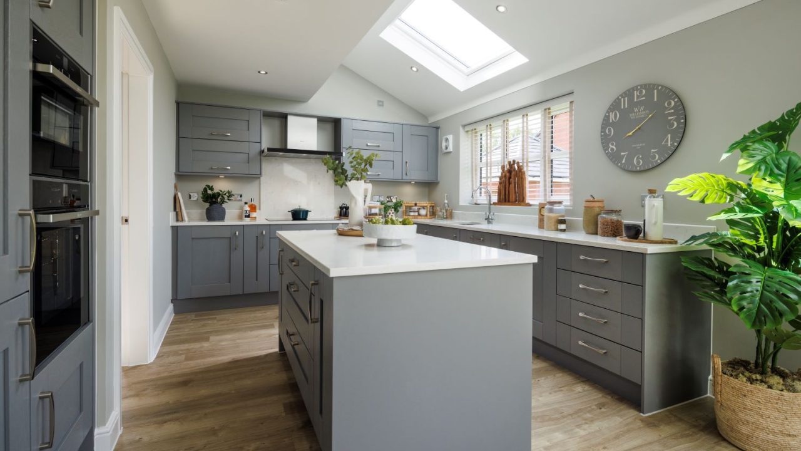Suffolk
St Mary’s Park
-
THE HOME
GALLERY
OPENING TIMES
The Suffolk blends traditional charm with contemporary style, showcasing open plan spaces filled with natural light to create a delightful family home. With the benefit of a seperate spacious lounge, practical utility room, and an intergrated garage downstairs, upstairs you’ll find a family bathroom and 4 generously sized bedrooms, including the master bedroom with its very own en-suite.
1,448 sq ft
Ground floor

First floor

![]() FULL SCREEN
FULL SCREEN
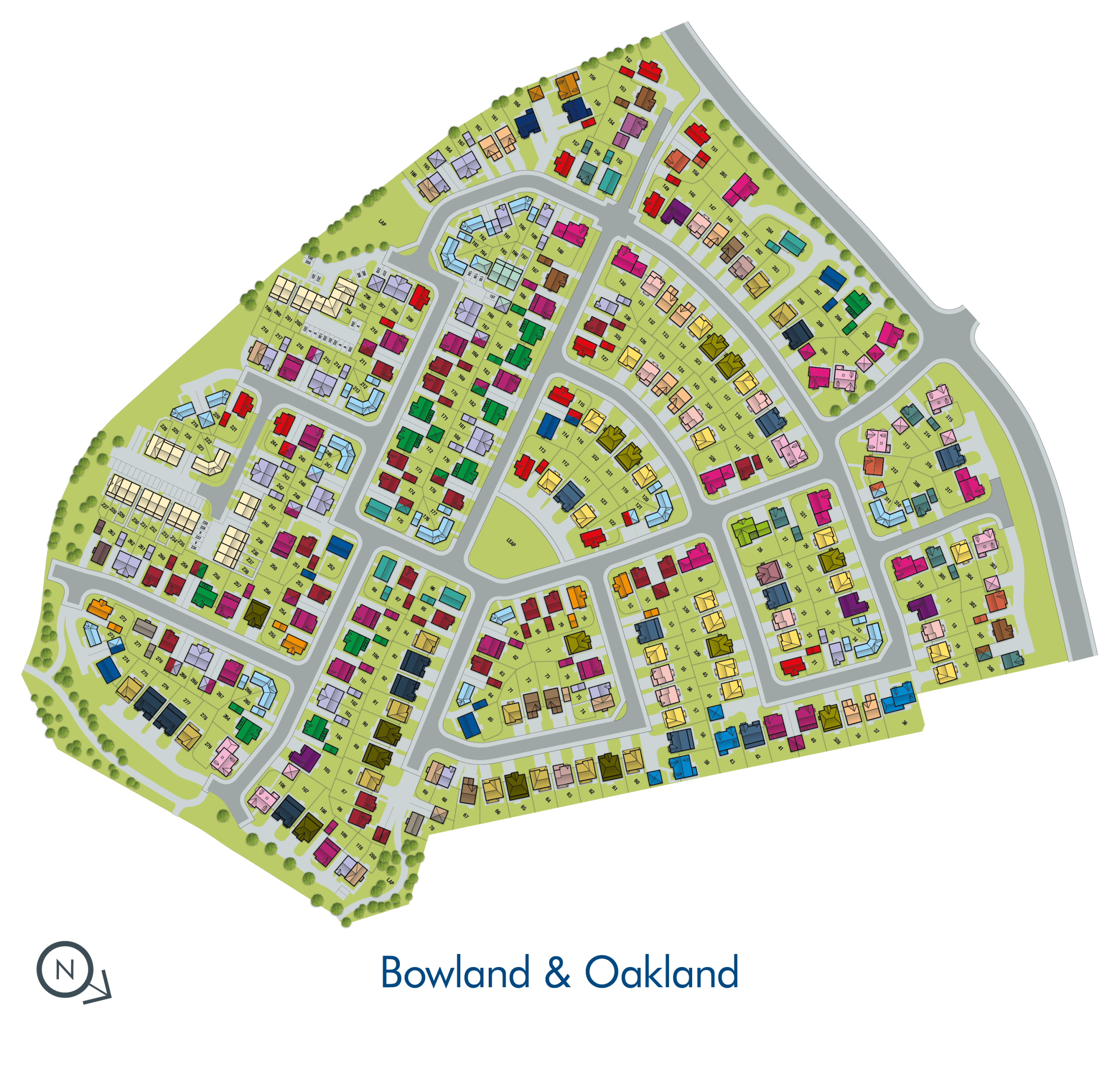
Morris Choices
We may build your house, but it's you that transforms it into a home.
At Morris, we've done the hard work for you, expertly selecting a wide range of quality fixtures & fittings that will match your individual style. From kitchens and bathroom to flooring and finishing touches. Together with our specialist interior designer and brand partners we pride ourselves on our handpicked choices we have for our customers.


