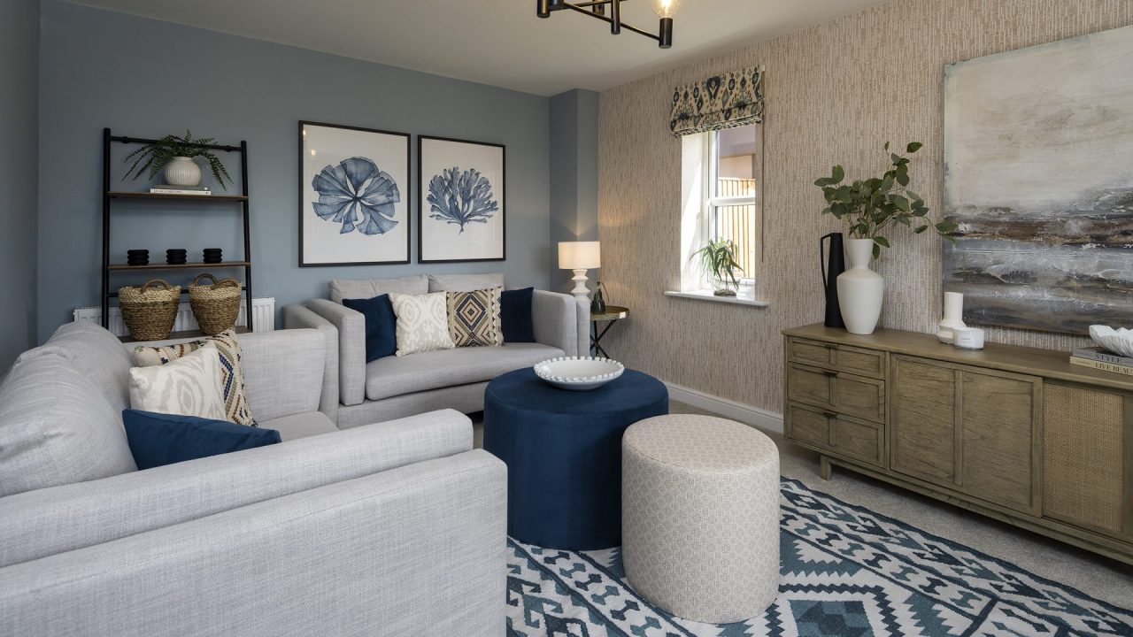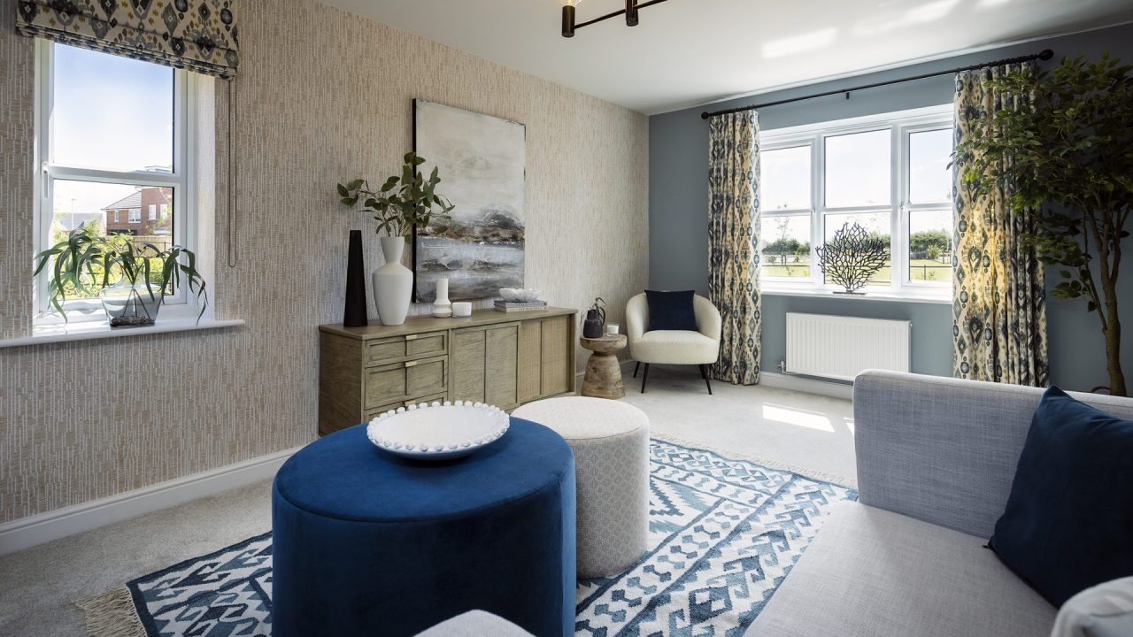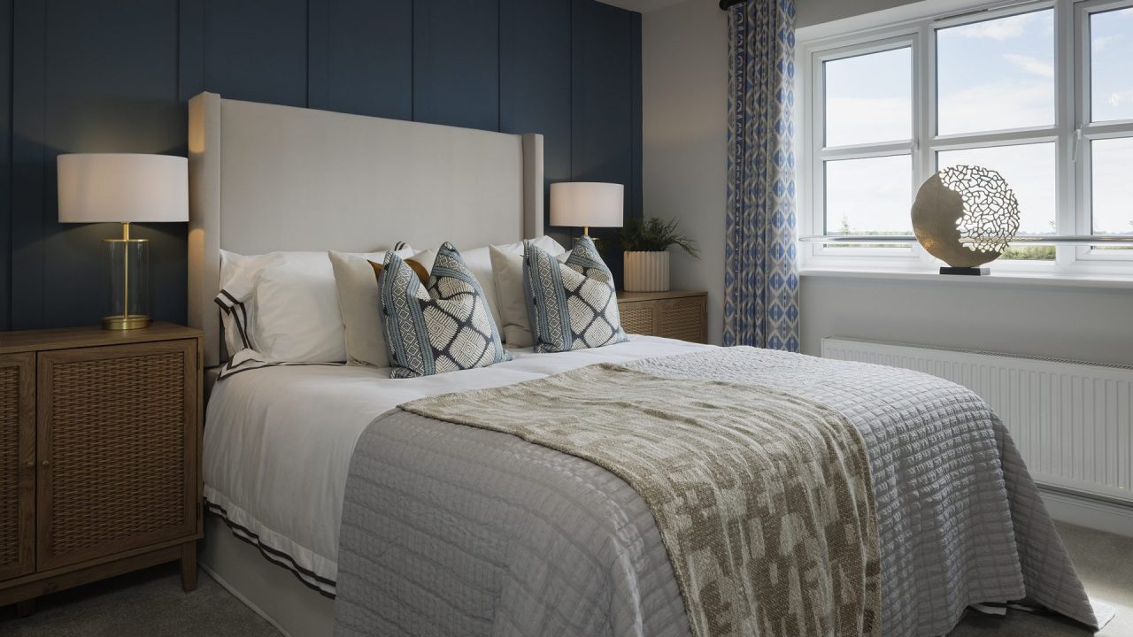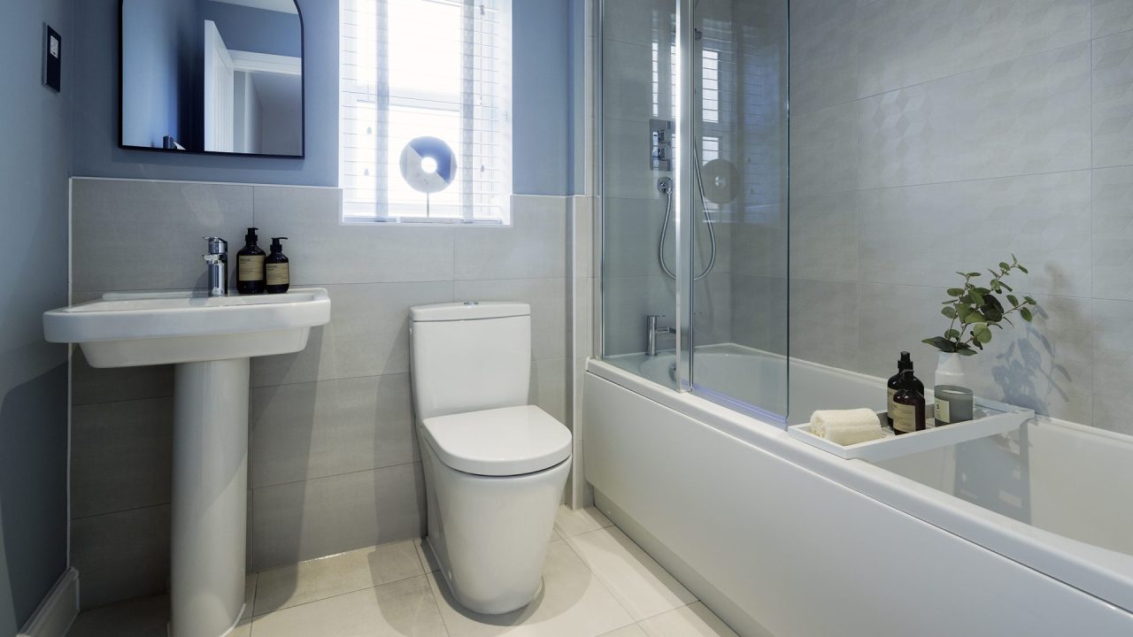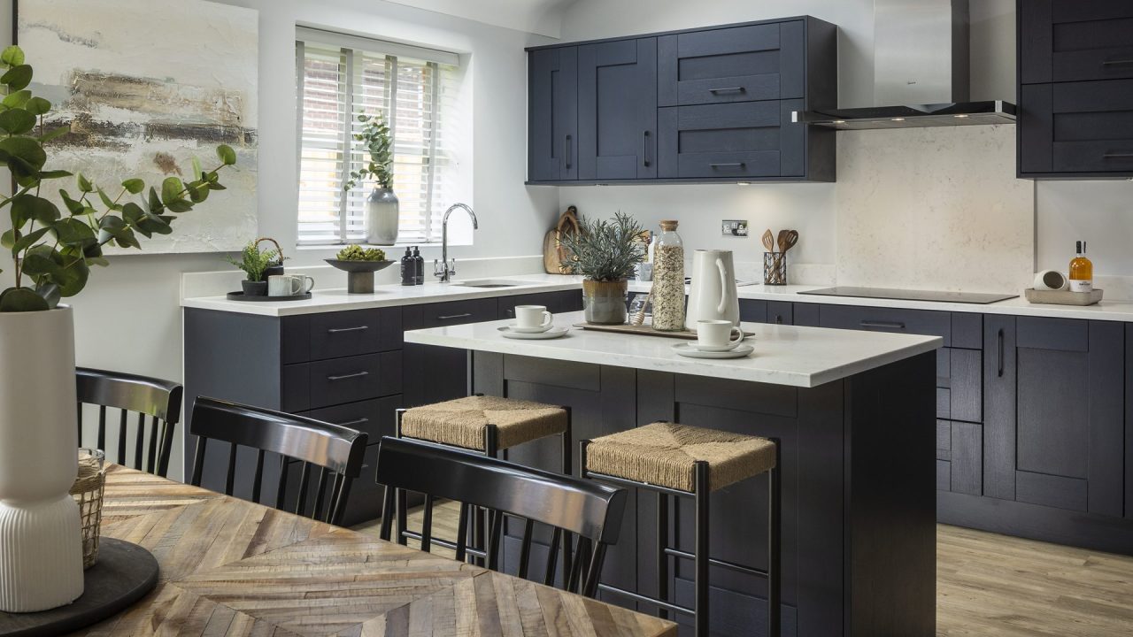Cranleigh
The Grange
-
THE HOME
GALLERY
OPENING TIMES
Outstanding light and space are hallmarks of The Cranleigh. The open plan kitchen/family room exhibits real ‘wow’ factor with Velux windows and bi-fold doors flooding the space with natural light. With 4 generous bedrooms, including a master bedroom with its own en-suite, you’ll soon find yourself right at home with the Cranleigh.
1,358 sq ft
Ground Floor

First Floor

![]() FULL SCREEN
FULL SCREEN
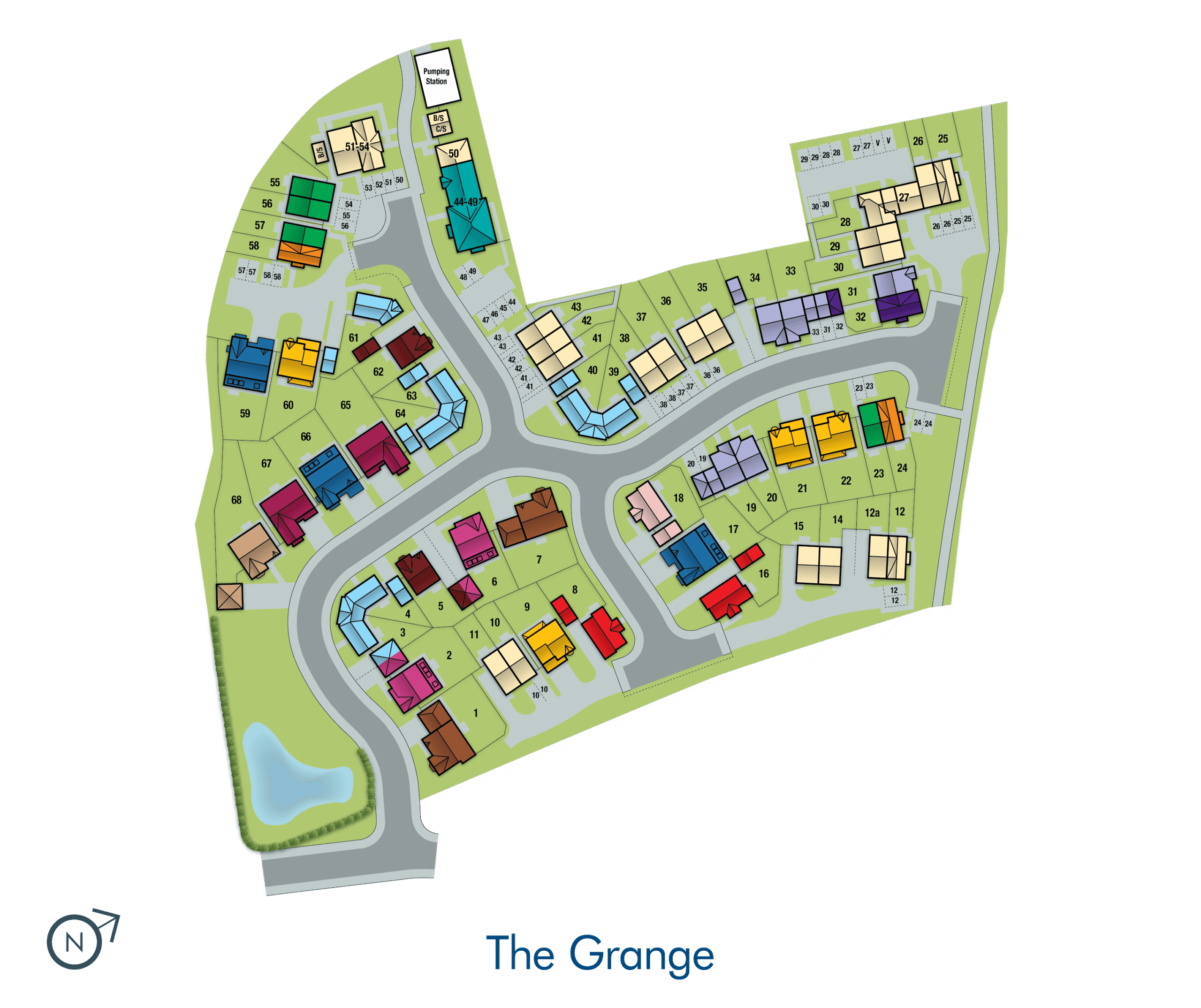
Morris Choices
We may build your house, but it's you that transforms it into a home.
At Morris, we've done the hard work for you, expertly selecting a wide range of quality fixtures & fittings that will match your individual style. From kitchens and bathroom to flooring and finishing touches. Together with our specialist interior designer and brand partners we pride ourselves on our handpicked choices we have for our customers.


